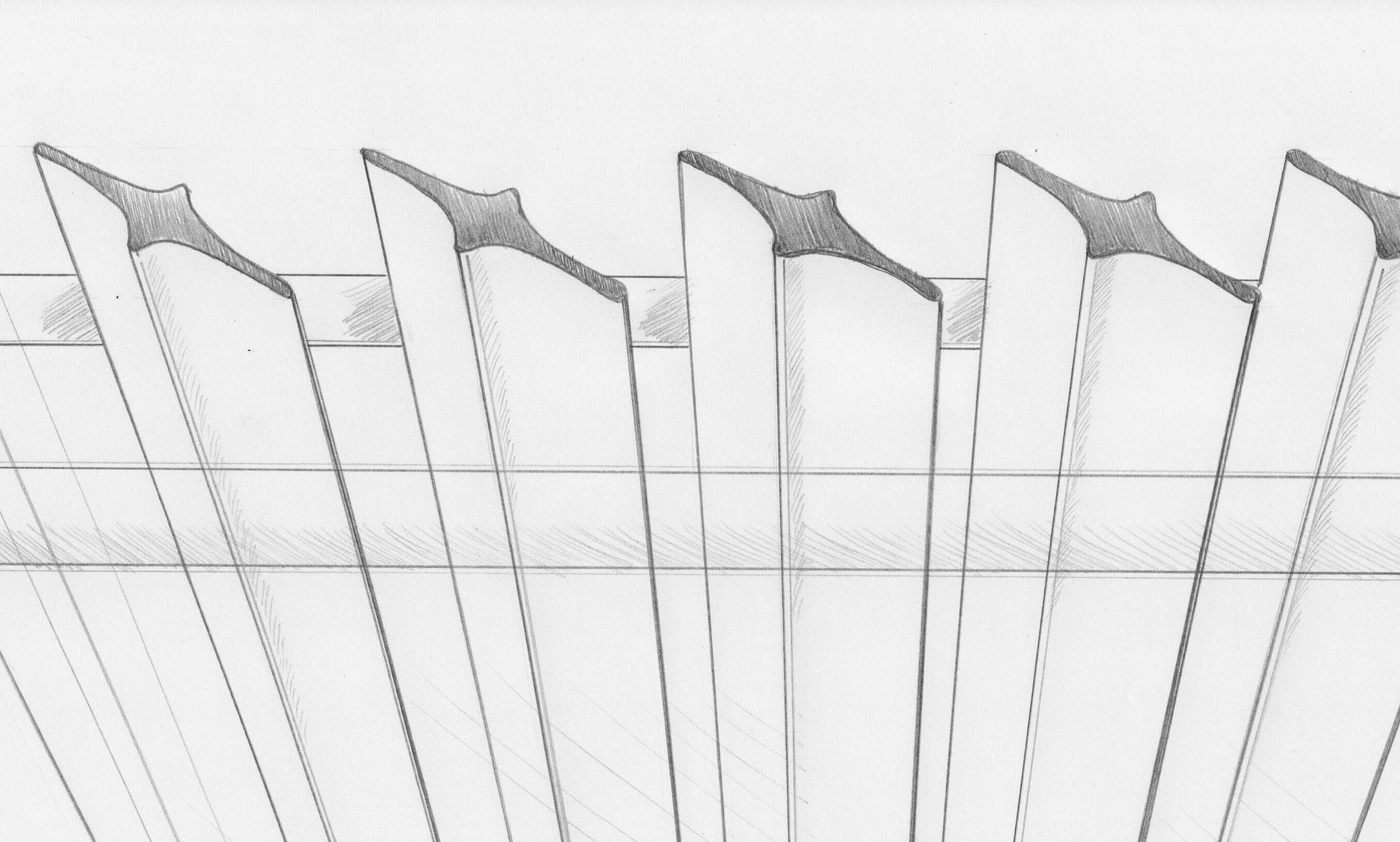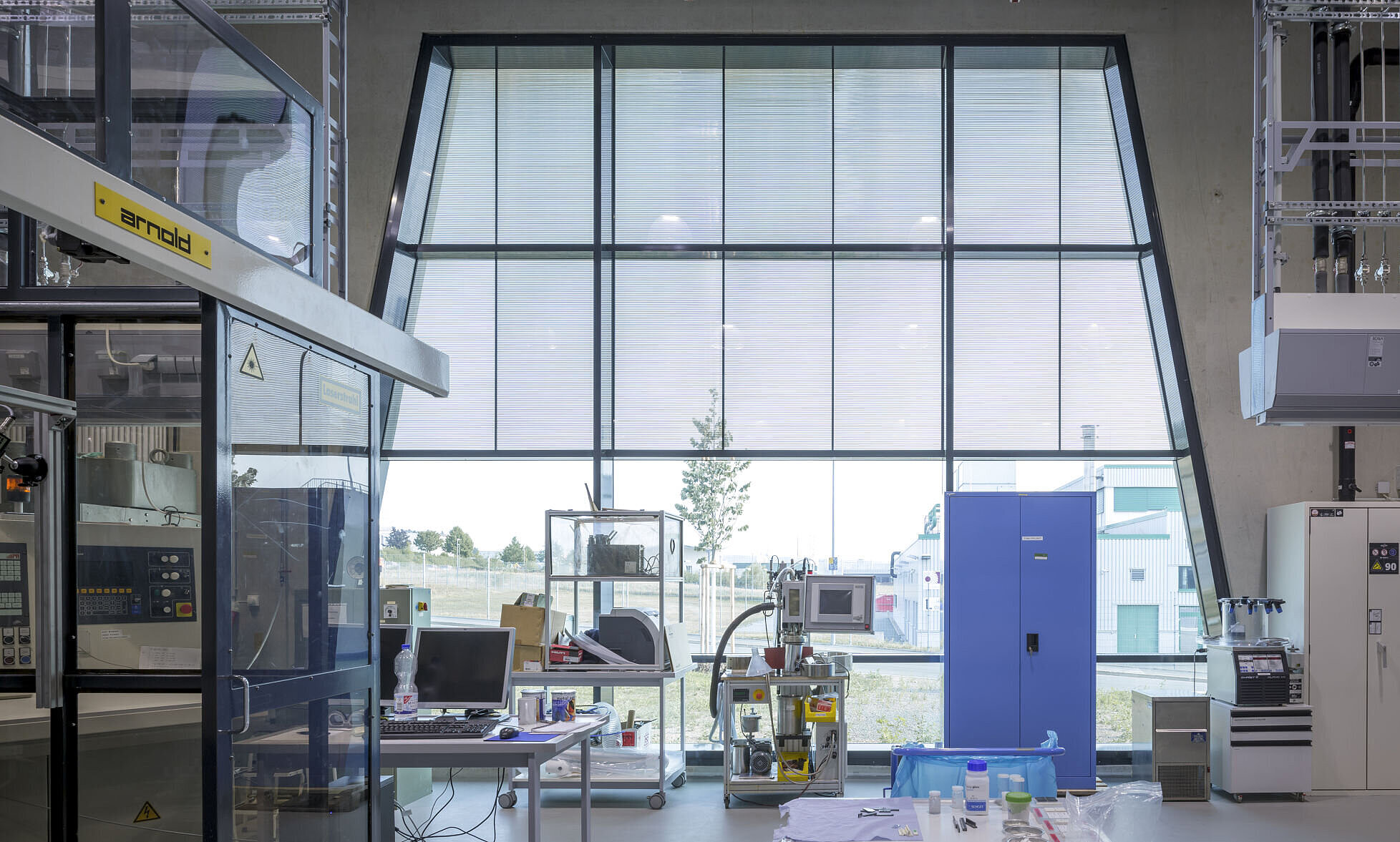OKALUX Productfinder
Glazing with integral daylight control
OKASOLAR daylight systems stand for a successful balance of sun protection and the use of daylight. Louvres inserted in a fixed order in the cavities direct the daylight selectively deep into the interior of the building while protecting from direct irradiation and heat input. The systems are thus able meet the technical requirements on the building shell and optimize the energy balance of the building.
The OKASOLAR W and OKASOLAR F daylight systems have been designed expressly for the facade and can be carried out as both double- and triple-pane glazing build-ups. OKASOLAR F is especially suited for narrow pane build-ups and enables a selective adaptation to the requirements of the interior with its combination of the louvre types OKASOLAR F O and F U.
The louvre system OKASOLAR S was developed especially for overhead glazing and can be carried out as double- and triple-pane build-ups. OKASOLAR 3D is an advanced version of OKASOLAR S and is supported by: Federal Ministry of Economic Affairs and Energy on the basis of decision by the German Bundestag.
OKASOLAR P with fixed, vertical louvres in the cavity enables partial transparency in one direction at the same time as privacy Screening adapted to individual requirements in the other direction.
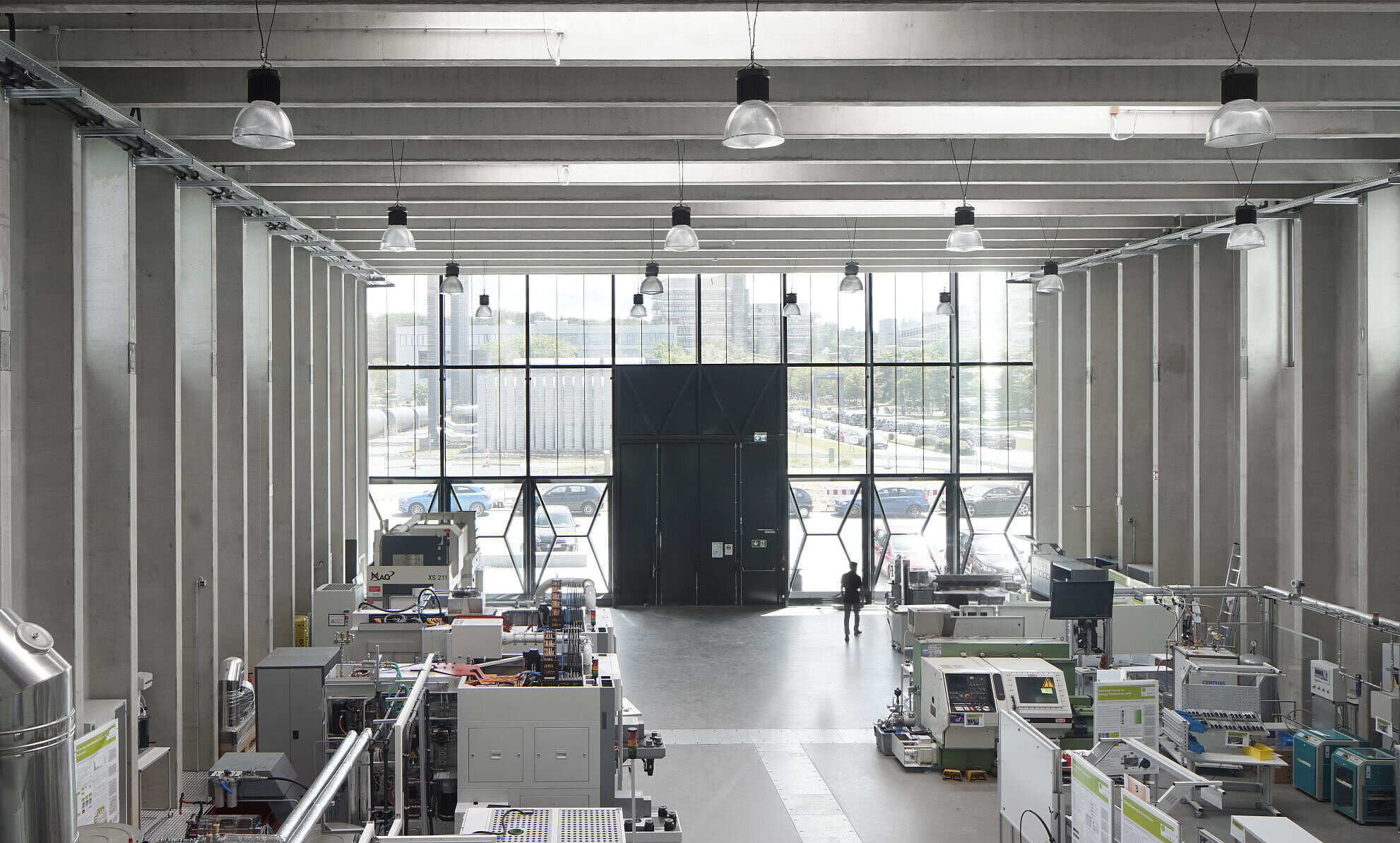
OKASOLAR F
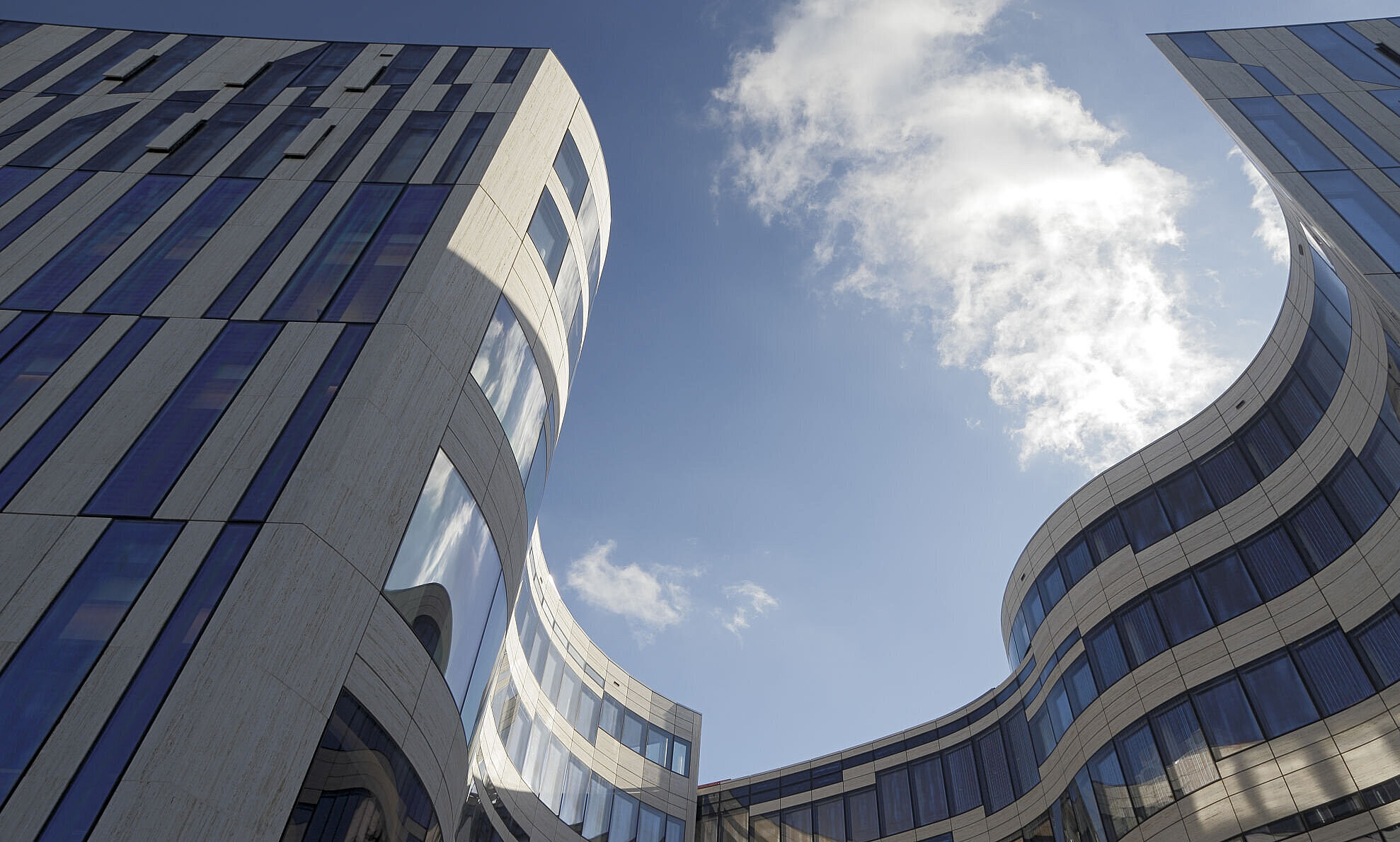
OKASOLAR W
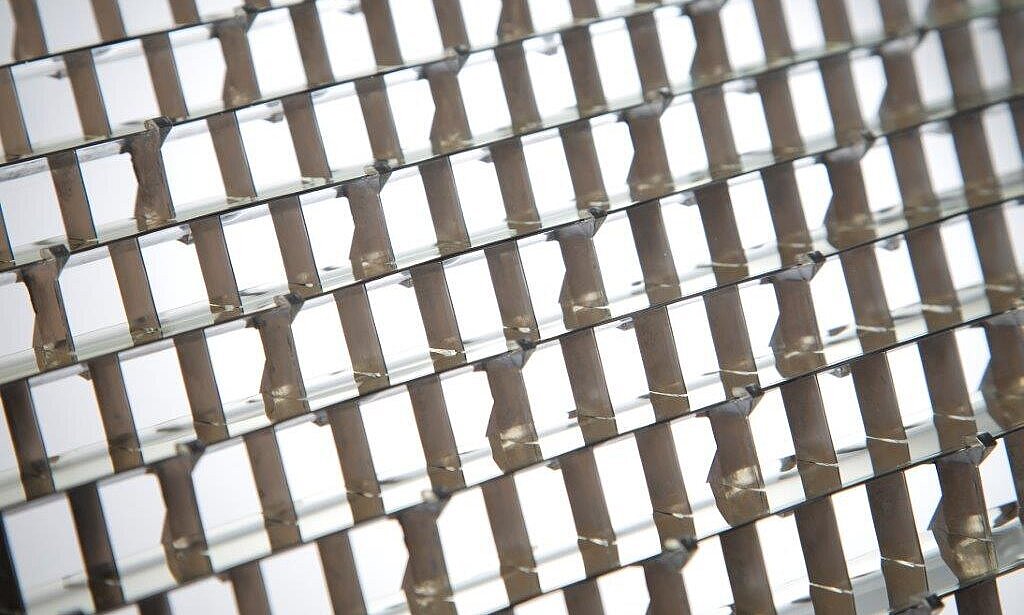
OKASOLAR 3D
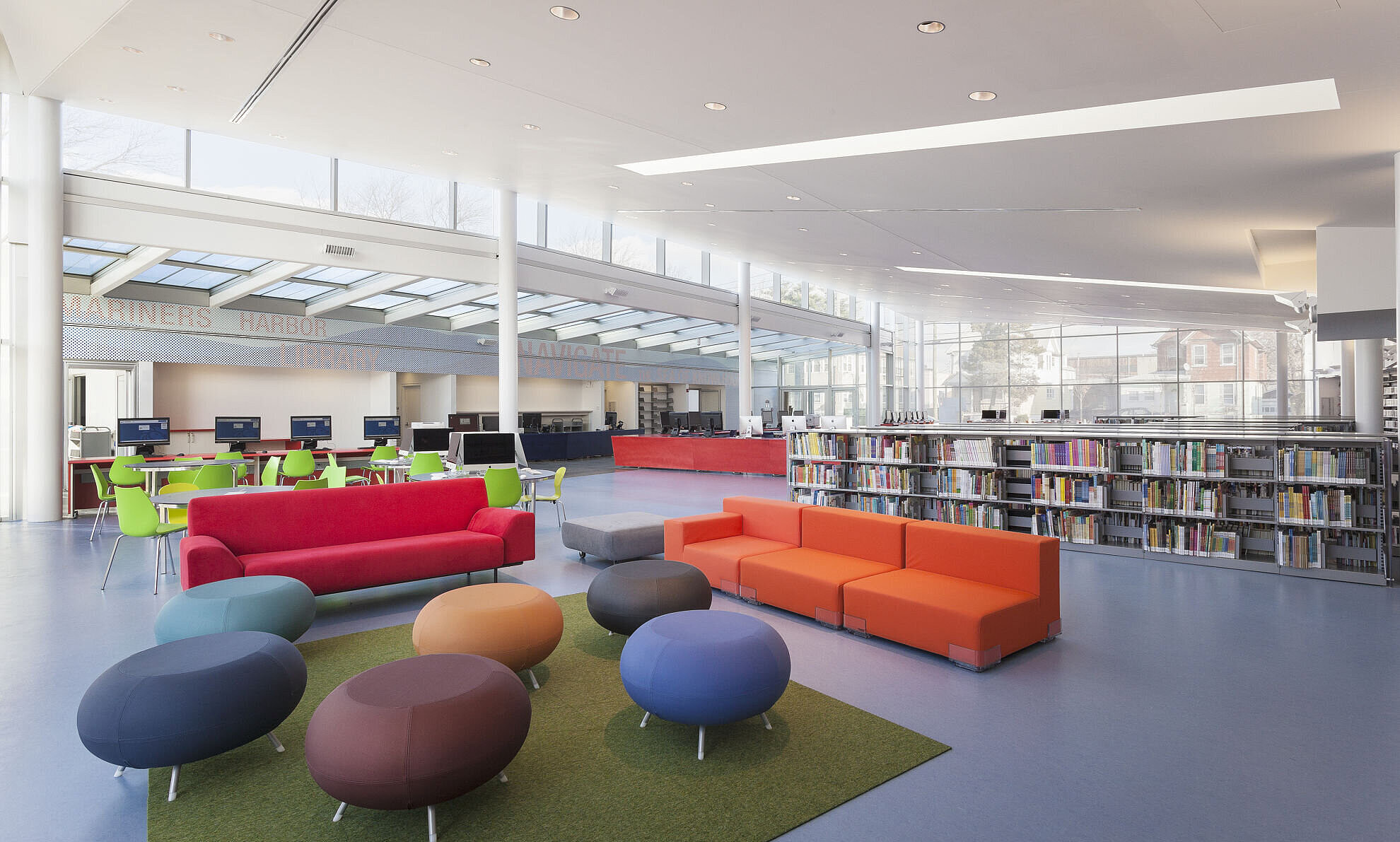
OKASOLAR S
