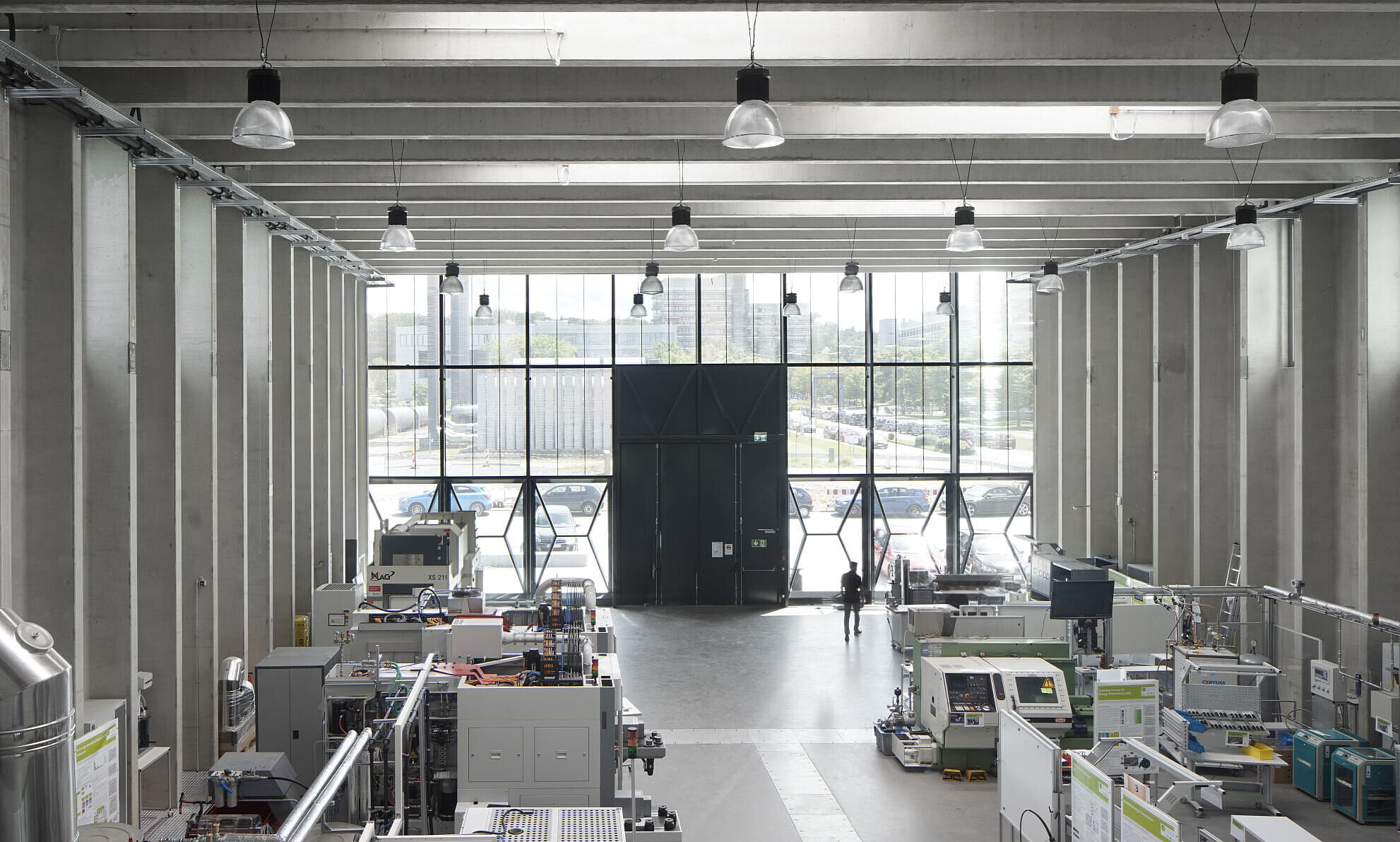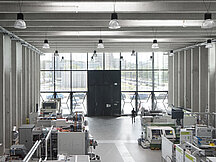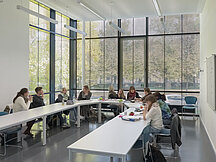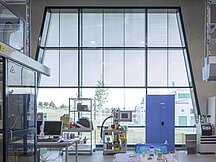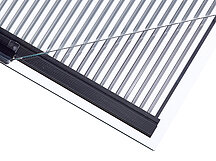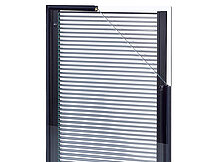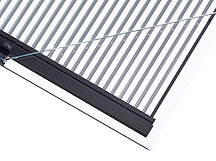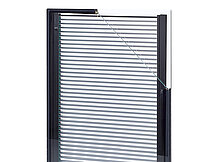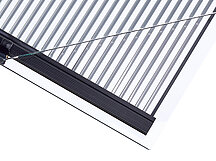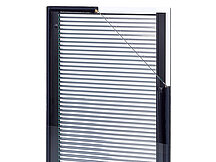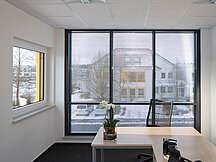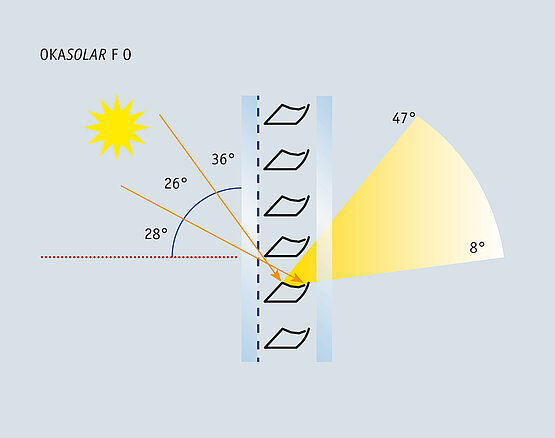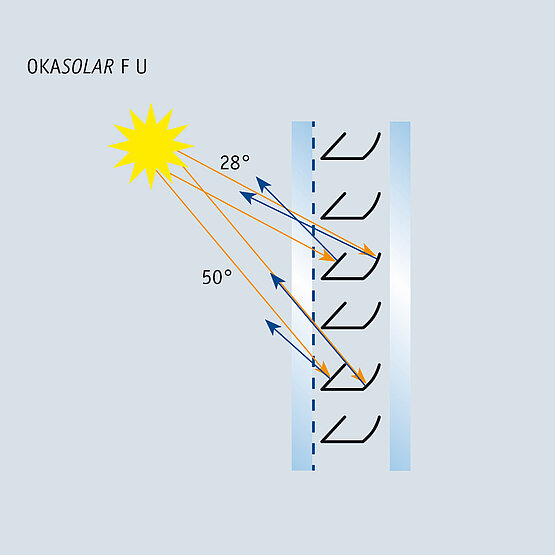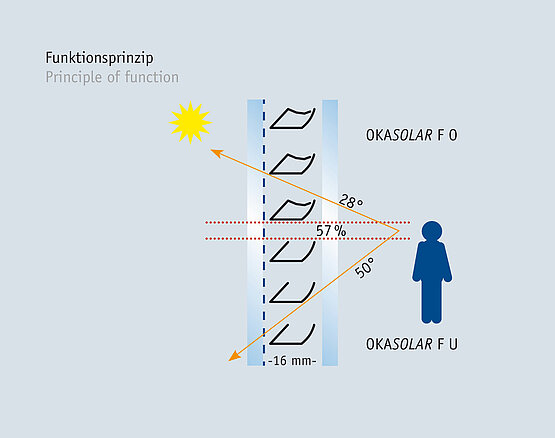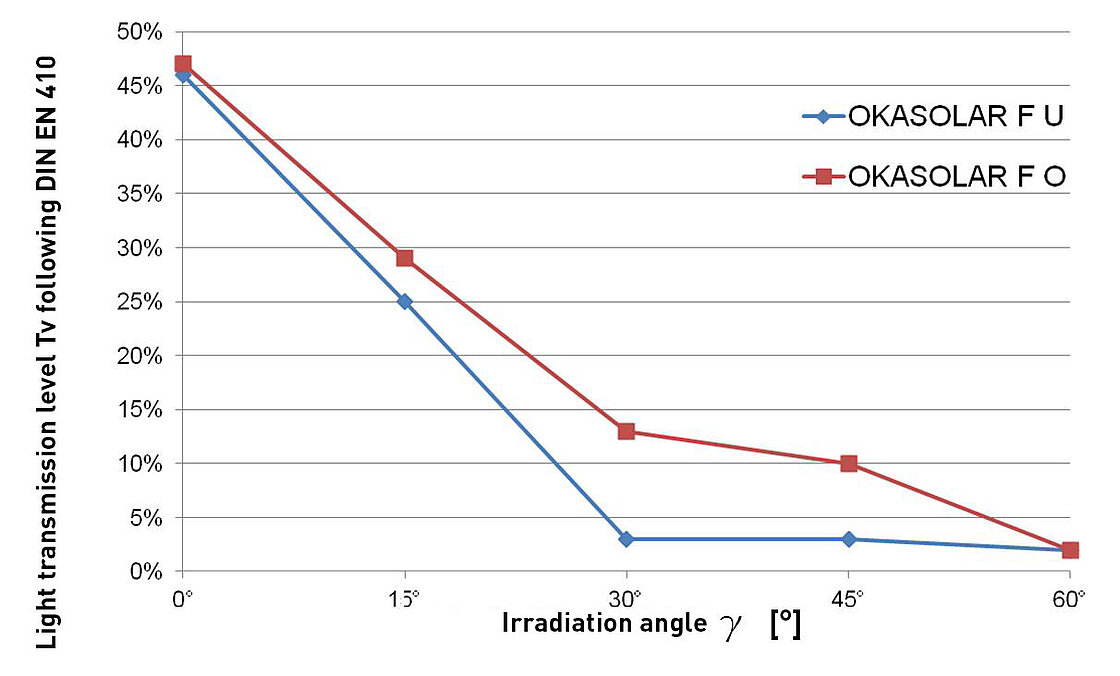OKASOLAR F is a daylight system optimized for facades and unites the use of daylight with effective sun protection. The louvre type OKASOLAR F U reflects a large part of the solar irradiation to the outside. OKASOLAR F O is also retro-reflective and directs the incidental daylight deeply into the room. By combining both louvre types in one element, the requirements of the interior can be dealt with specifically.
OKASOLAR F can significantly lower the cost for artificial illumination and cooling loads and optimize the energy balance of a building. Due to the extremely narrow profile cross-section of the louvres, OKASOLAR F is especially well-suited for triple-insulating glazing and narrow pane build-ups.
High Functionality
- Effective, direction-selective sun protection
- Daylight direction towards building interior
- Light transmission precisely and specifically adjustable to the project
- No limitations in the function when compared to shading systems located in the interior or exterior
- Two functionally different louvre types can be combined in one insulating glass module without visible differences
- The extremely narrow dimension of the louvres enables especially narrow pane build-ups.
- Fire protection according to requirements
- Variety of special formats possible
- Visibility as bird protection function
Sustainability
- Daylight entry reduces need for artificial light
- Reduction of cooling load in summer, solar gains in winter time
- Fully recyclable
- Louvres fully and durably protected inside the cavity
- No additional cost for maintenance, repair or cleaning
User Comfort
- Comfortable daylight atmosphere in the entire interior
- Outstanding vision to the outside
- Effective privacy protection
- Maximum dimensions: 3,000 mm x 4,000 mm, larger sizes available upon request
- Maximum dimensions: 7 m2
- Partial transparency: 57 %
- Louvre distance: 9.5 mm
- All technical values, such as light transmission, TSET and Ug-values can be adjusted matching requirements by varying other constructions and glass types.
| OKASOLAR F | Total Thickness | Functional coating | Ug-value [W/(m2K)] | TSET | Light Transmission | |||
|---|---|---|---|---|---|---|---|---|
| Double Glazing | mm | Type | Krypton | Argon | Air | (%) min.1 - max.2 | (%) min.1 - max.2 | |
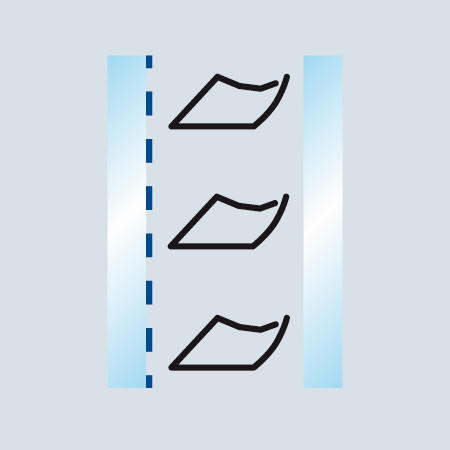 | Typ F O | 16 | low-e | 1.1 | 1.7 | 2.1 | 18 - 46 | 2 - 48 |
| solar | 1.1 | 1.7 | 2.1 | 15 - 32 | 2 - 41 | |||
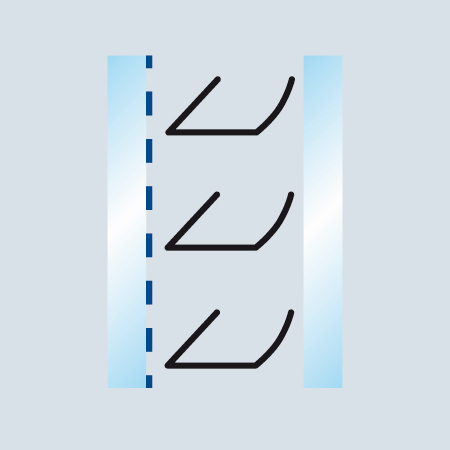 | Typ F U | 16 | low-e | 1.1 | 1.7 | 2.1 | 18 - 45 | 2 - 47 |
| solar | 1.1 | 1.7 | 2.1 | 14 - 31 | 2 - 41 | |||
1 for angle of incidence γ = 60° 2 for angle of incidence γ = 0° (vertical to the glass surface)
| OKASOLAR F | Total Thickness | Functional coating | Ug-value [W/(m2K)] | TSET | Light Transmission | ||
|---|---|---|---|---|---|---|---|
| Triple Glazing | mm | Type | Krypton | Argon | Air | (%) min.1 - max.2 | (%) min.1 - max.2 |
| Typ F O | 16+10 | low-e | 0.6 | 0.9 | 1.2 | 11 - 35 | 2 - 43 |
| solar | 0.6 | 0.9 | 1.1 | 9 - 24 | 2 - 37 | ||
| Typ F U | 16+10 | low-e | 0.6 | 0.9 | 1.2 | 11 - 35 | 2 - 42 |
| solar | 0.6 | 0.9 | 1.1 | 9 - 25 | 2 - 37 | ||
1 for angle of incidence γ = 60° 2 for angle of incidence γ = 0° (vertical to the glass surface)
References
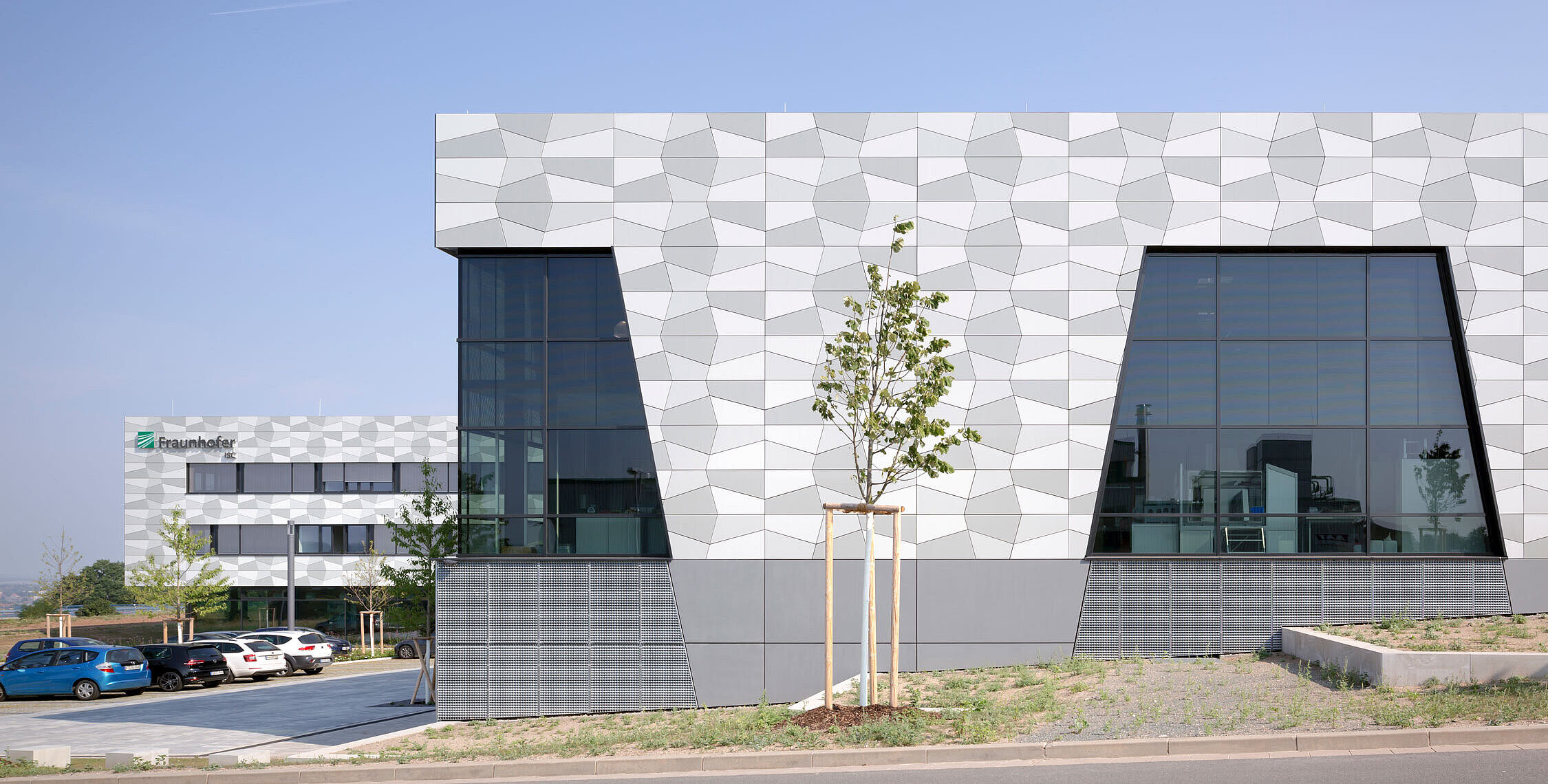
| OKASOLAR F, OKATHERM
Fact-finding in Bayreuth
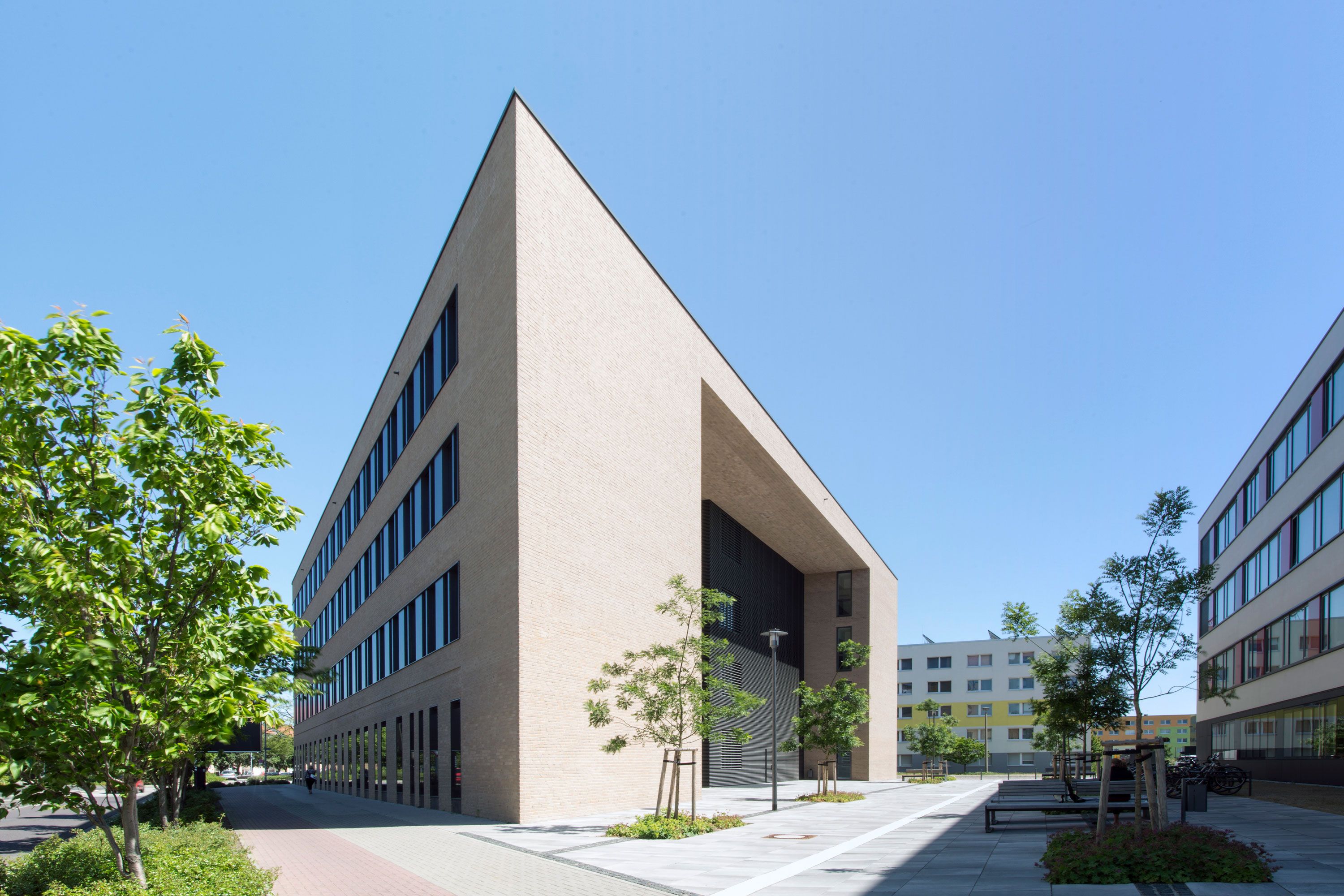
| OKASOLAR F O/U
Efficient solar reflection
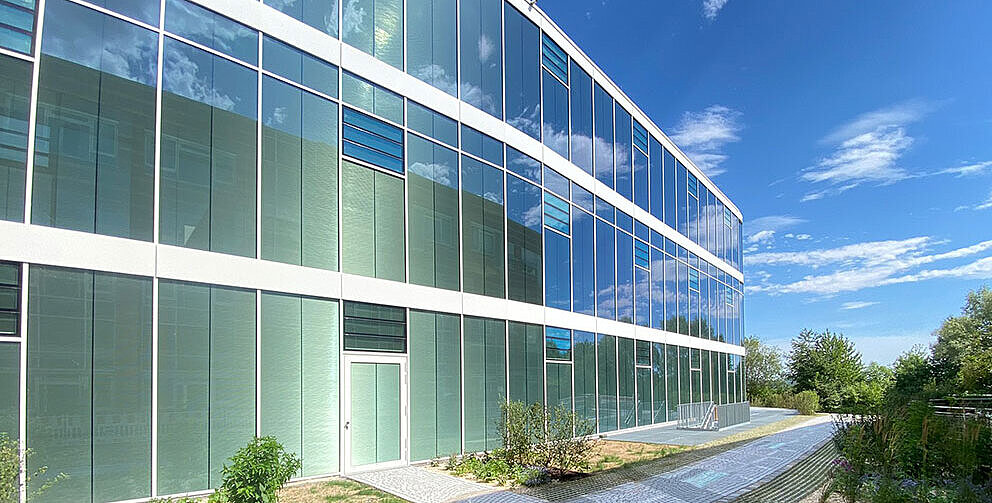
| OKASOLAR F
Hospital revamp
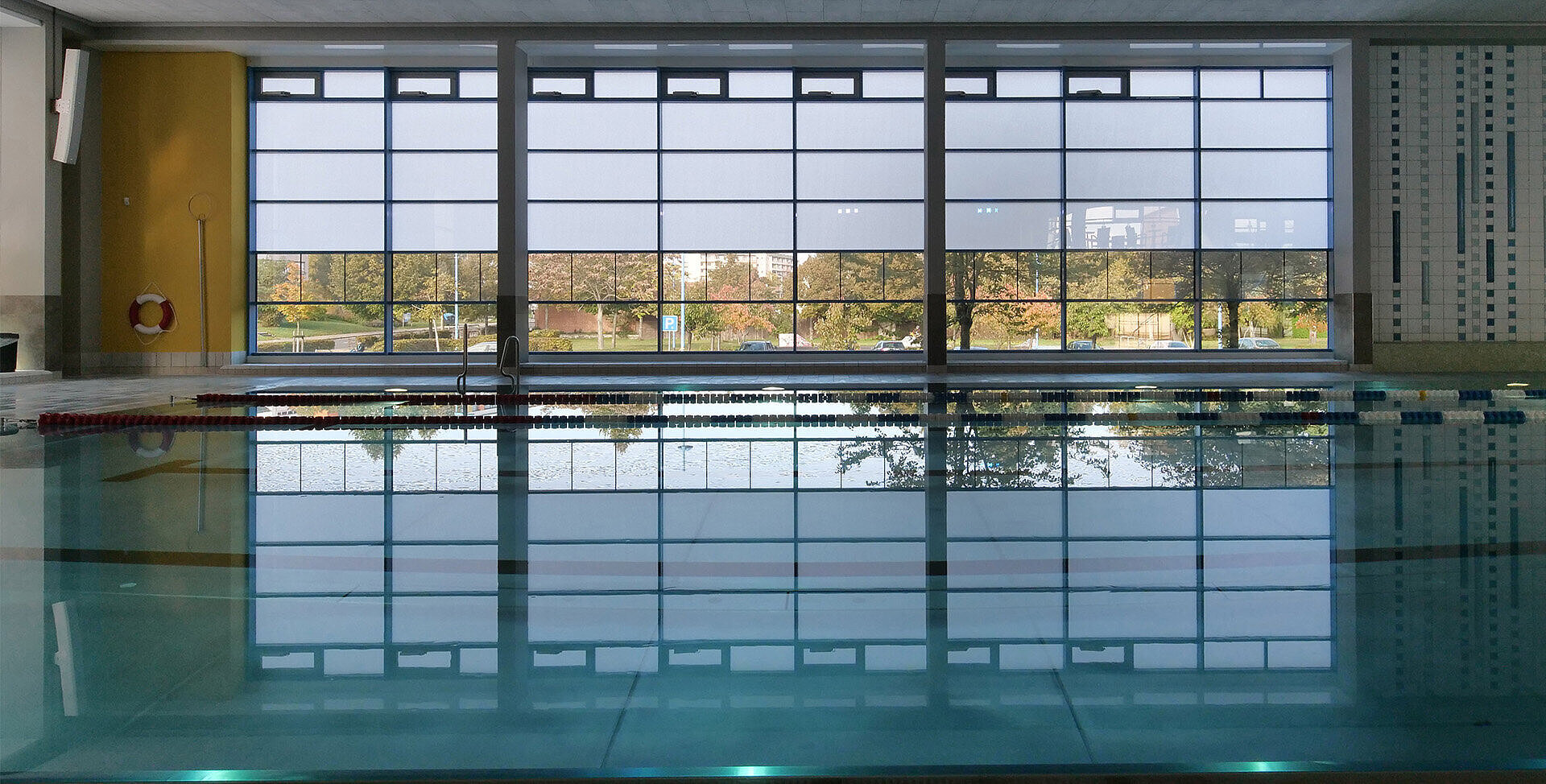
| OKALUX+, OKASOLAR F
