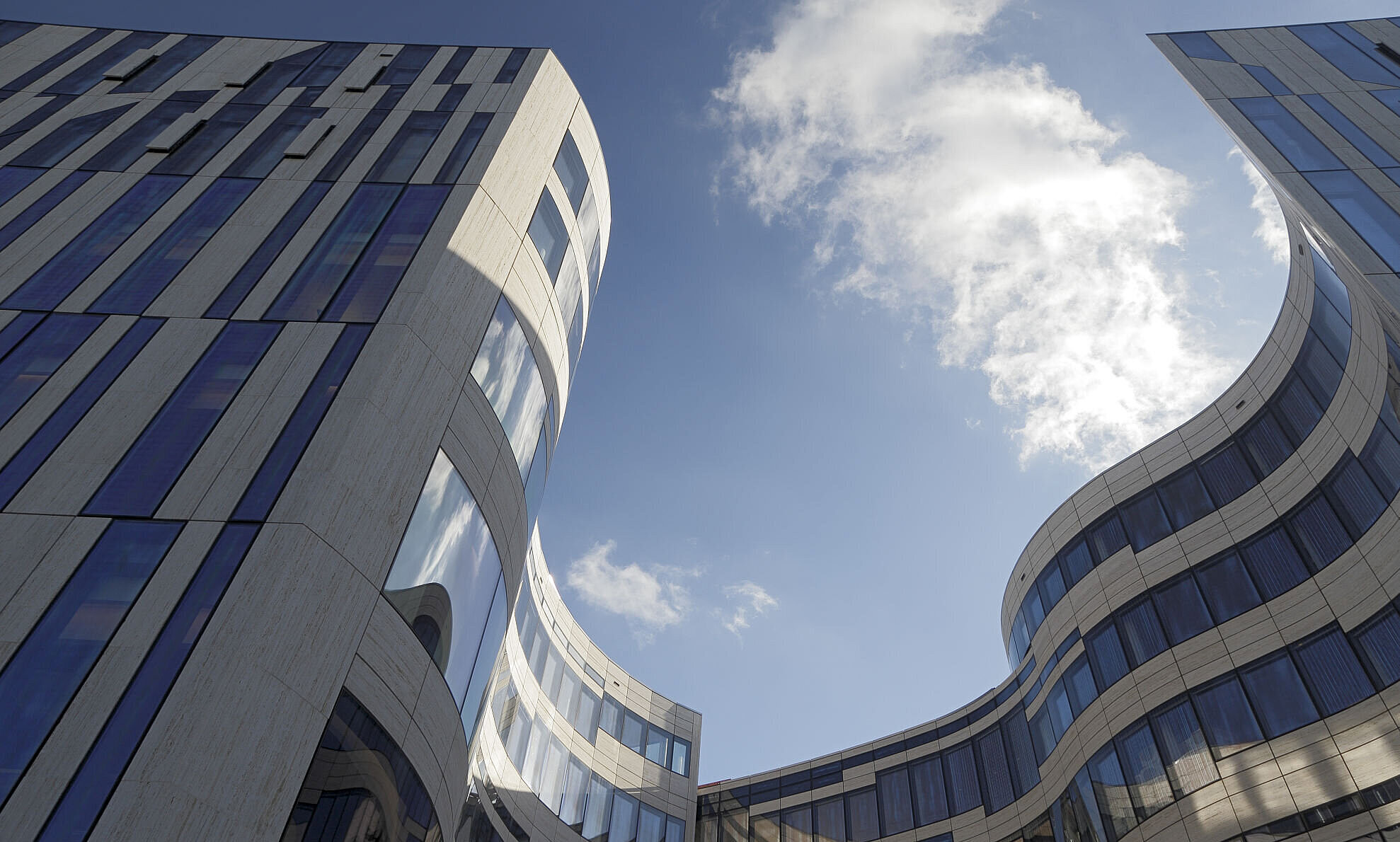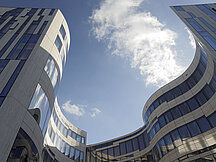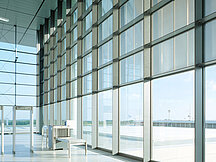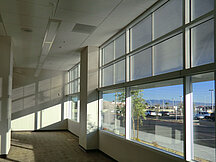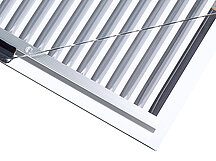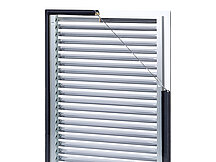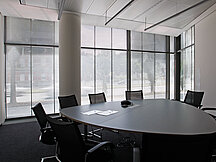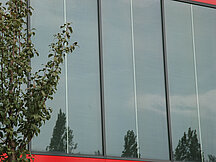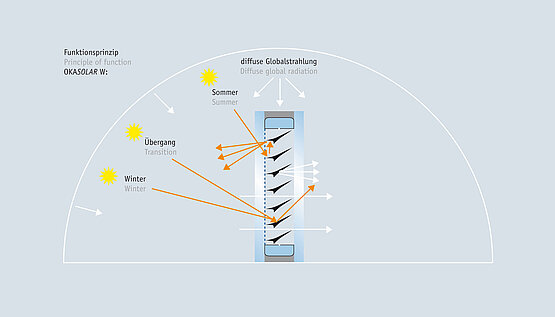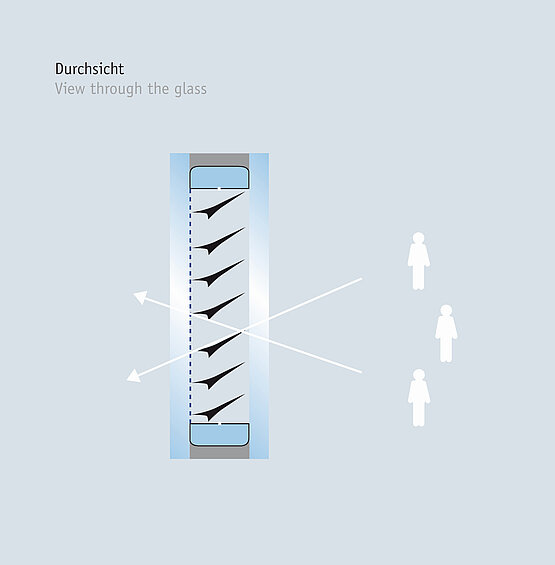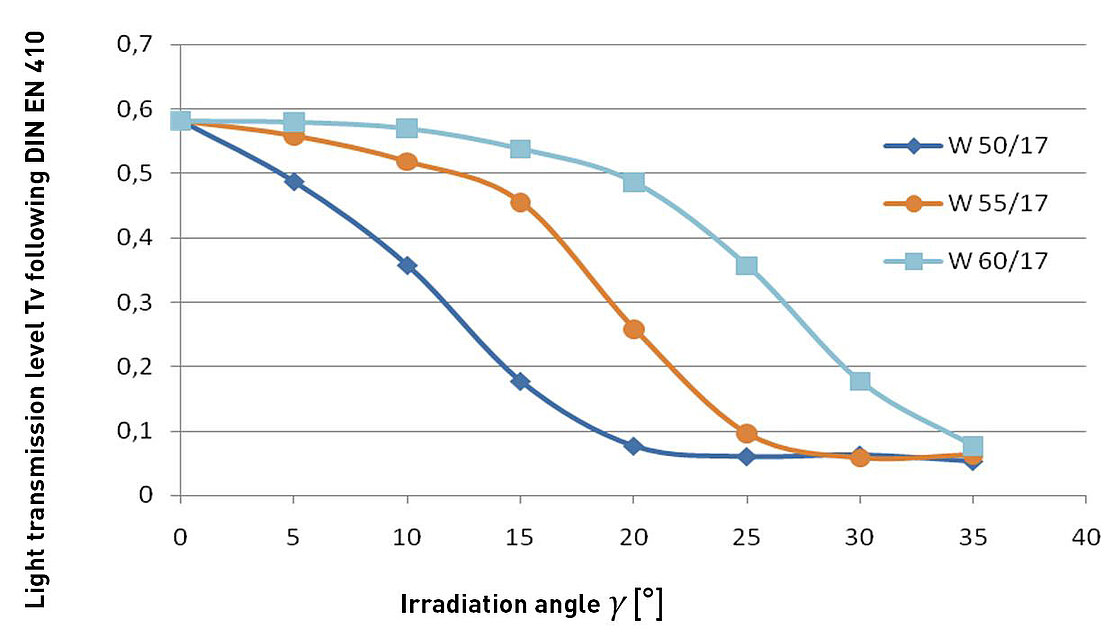OKASOLAR W is a high-performance daylight system especially developed for the facade which combines the use of daylight with effective sun protection. Fixed louvres in the cavities direct daylight deeply into the room while ensuring excellent direction-selective sun and glare-protection. A further advantage of OKASOLAR W: the cooling loads and costs for artificial illumination can be significantly reduced and the energy balance of a building optimized.
High Functionality
- Effective, direction-selective sun protection
- Daylight direction towards building interior
- Light transmission precisely and specifically adjustable to the Project
- No limitations in the function when compared to shading systems located in the interior or exterior
- Embedding in a Multifunctional Modul (MFM) is possible
- Durch Kombination mit OKALUX HPI kann die Energiebilanz des Gebäudes deutlich verbessert werden
- Fire protection according to requirements
- Variety of special formats possible
- Visibility as bird protection function
Sustainability
- Daylight entry reduces need for artificial light
- Reduction of cooling load in summer, solar gains in winter time
- Fully recyclable
- Louvres fully and durably protected inside the cavity
- No additional cost for maintenance, repair or cleaning
User Comfort
- Comfortable daylight atmosphere in the entire interior
- Outstanding vision to the outside
- Effective privacy protection
- Maximum dimensions: 3,000 mm x 4,000 mm, larger sizes available upon request
- Maximum dimensions: 7 m2
- Partial transparency: 38 %, 41 % and 45 % (depending on the angle of louvre)
- Louvre distance: 17 mm
- All technical values, such as light transmission, TSET and Ug-value can be adjusted matching requirements by varying othre constructions and glass types.
| OKASOLAR W | Total Thickness | Functional coating | Ug-value [W/(m2K)] | TSET | Light Transmission | ||
|---|---|---|---|---|---|---|---|
Standard double | mm | Type | Krypton | Argon | Air | (%) min.1 - max.2 | (%) min.1 - max.2 |
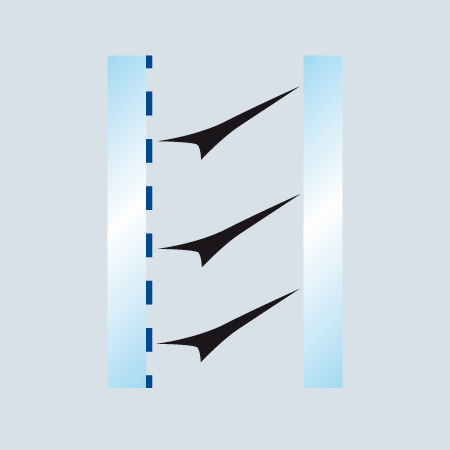 | 22 | low-e | 1.1 | 1.5 | 1.9 | 18 - 49 | 5 - 59 |
| solar | 1.0 | 1.4 | 1.8 | 12 - 33 | 4 - 51 | ||
1 for angle of incidence γ = 60° 2 for angle of incidence γ = 0° (vertical to the glass surface)
| OKASOLAR W | Total Thickness | Functional coating | Ug-value [W/(m2K)] | TSET | Light Transmission | ||
|---|---|---|---|---|---|---|---|
Standard triple | mm | Type | Krypton | Argon | Air | (%) min.1 - max.2 | (%) min.1 - max.2 |
| 22+10 | low-e | 0.6 | 0.8 | 1.1 | 16 - 42 | 4 - 53 | |
| solar | 0.6 | 0.8 | 1.1 | 11 - 31 | 4 - 46 | ||
1 for angle of incidence γ = 60° 2 for angle of incidence γ = 0° (vertical to the glass surface)
References
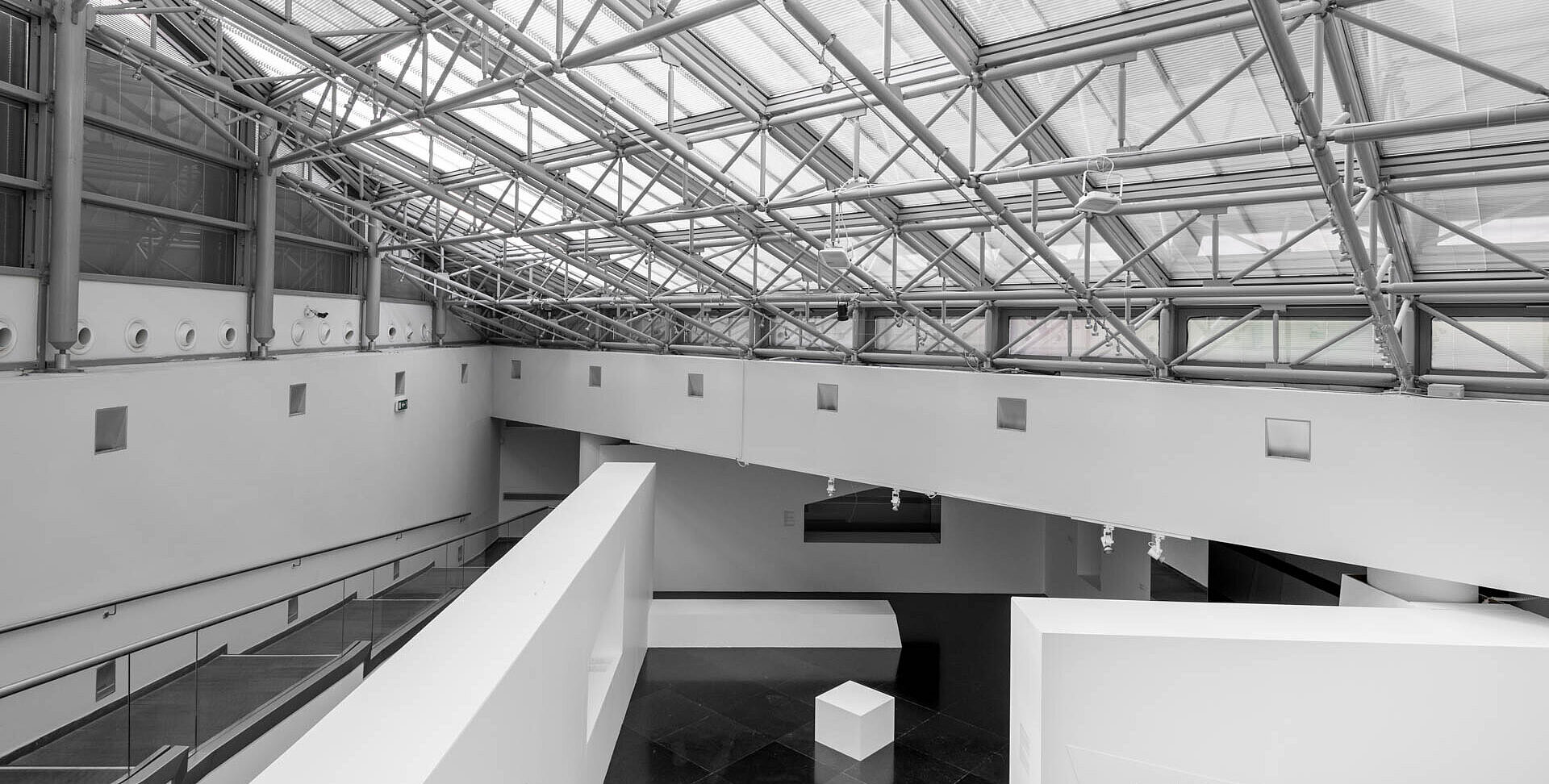
| OKASOLAR, OKALUX
Where Light Meets History – OKALUX for the Archaeological Museum of Thessaloniki
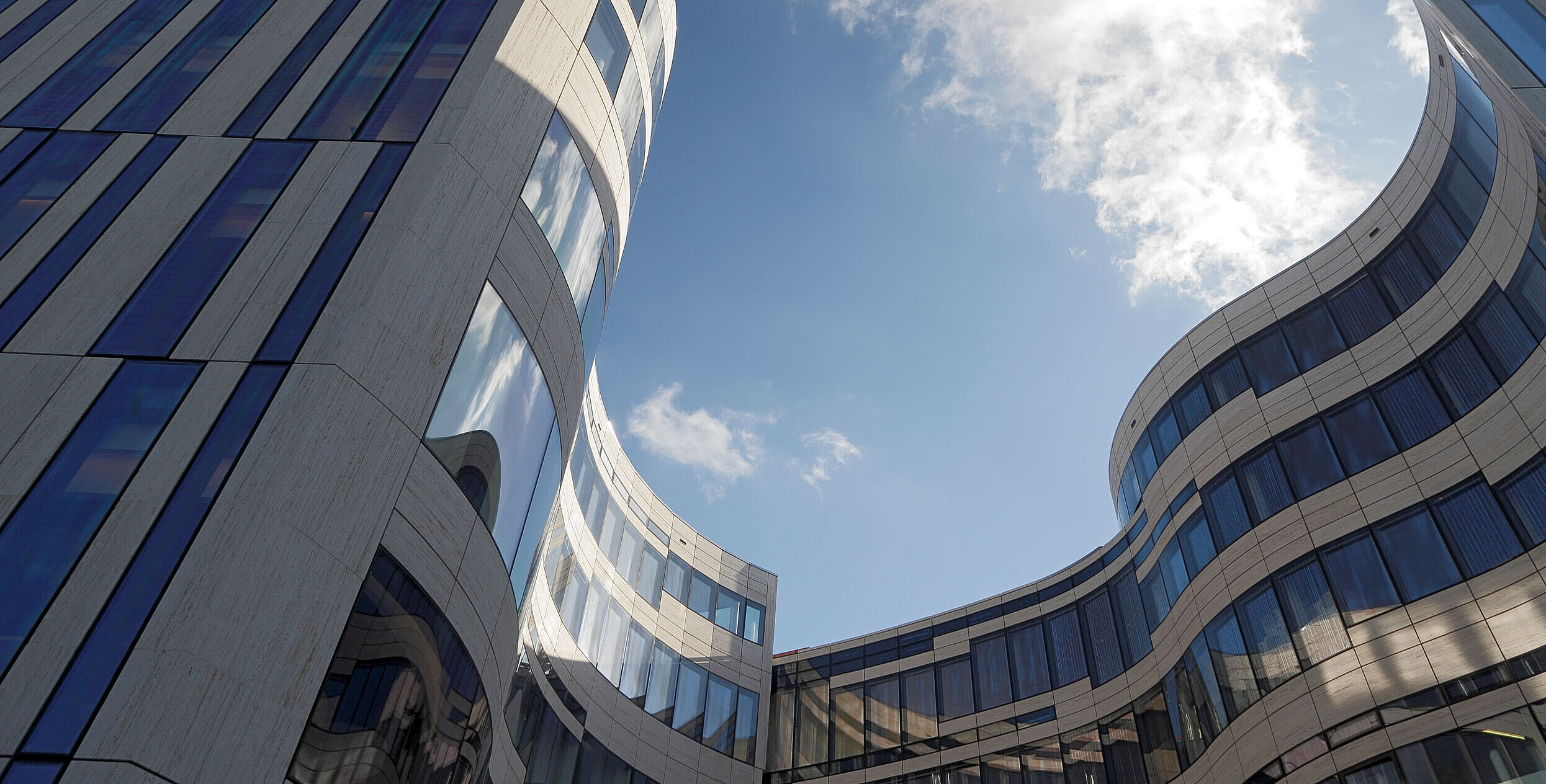
| OKASOLAR, OKATHERM
Daylight in use
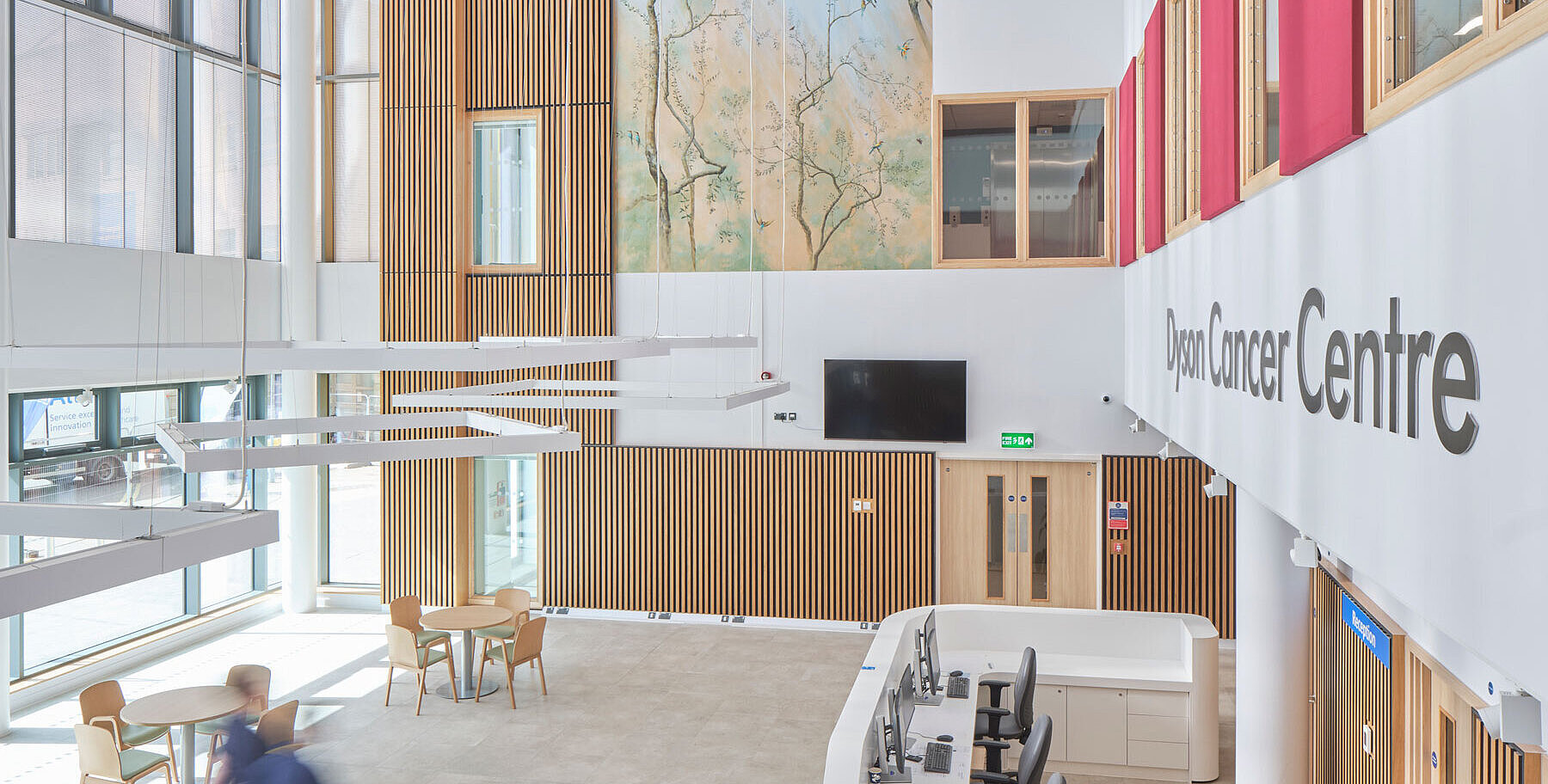
| OKASOLAR W
Healing Haven
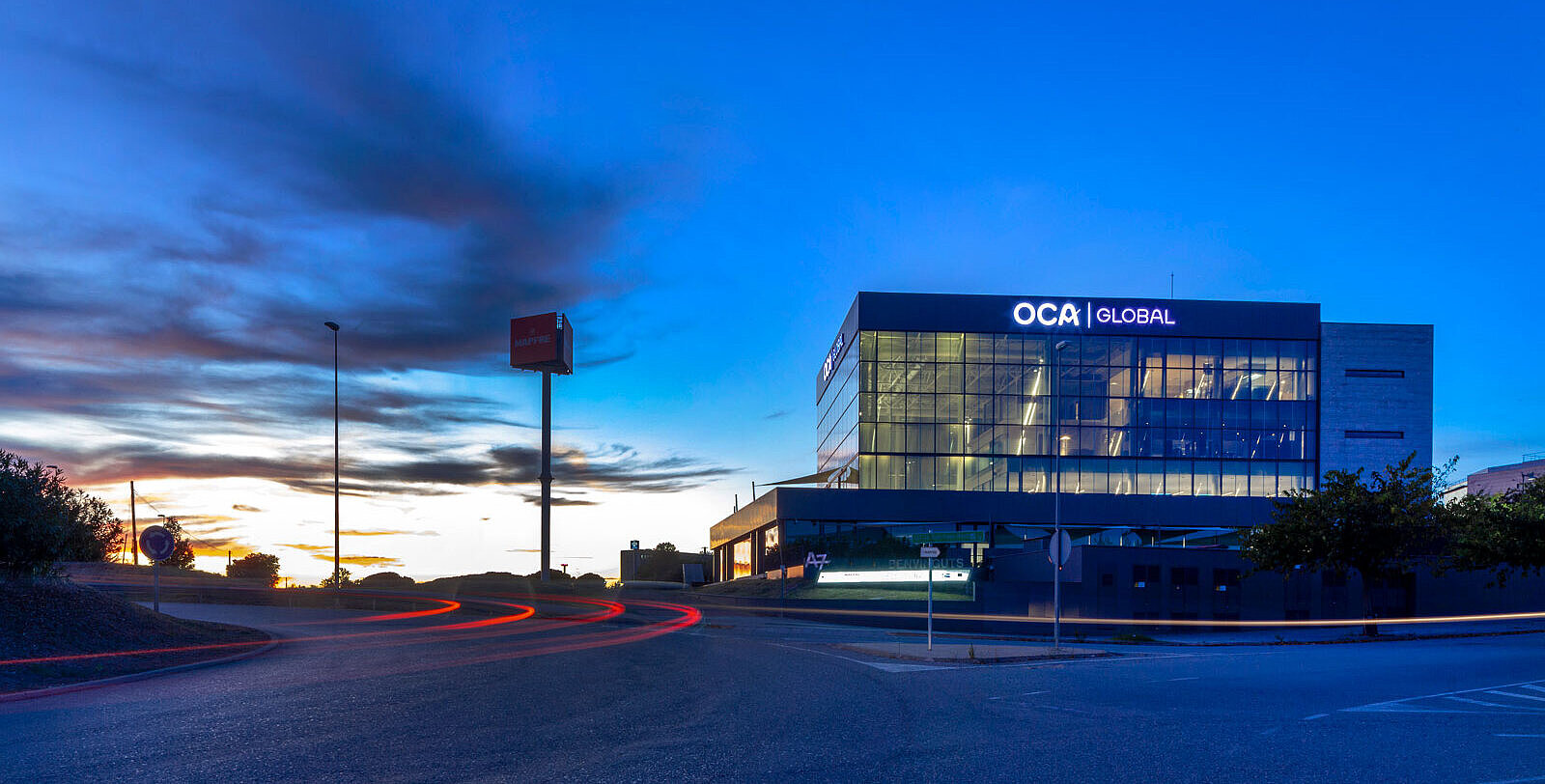
| OKASOLAR W
