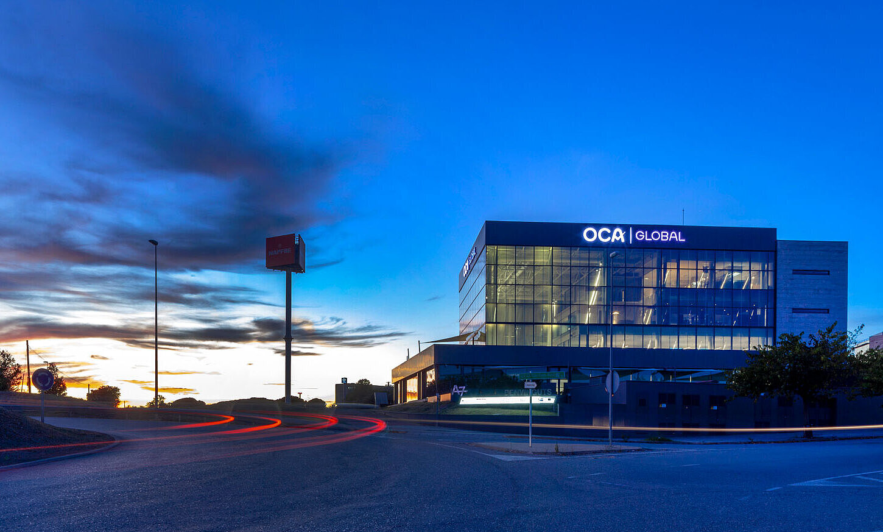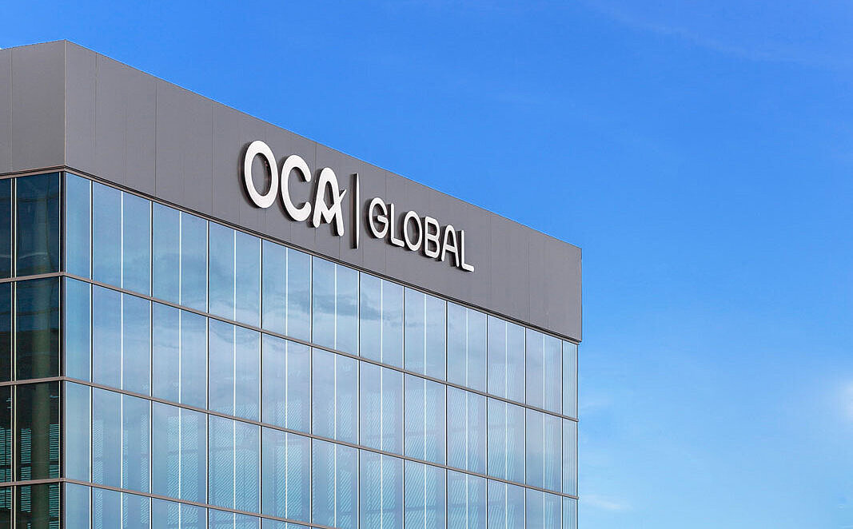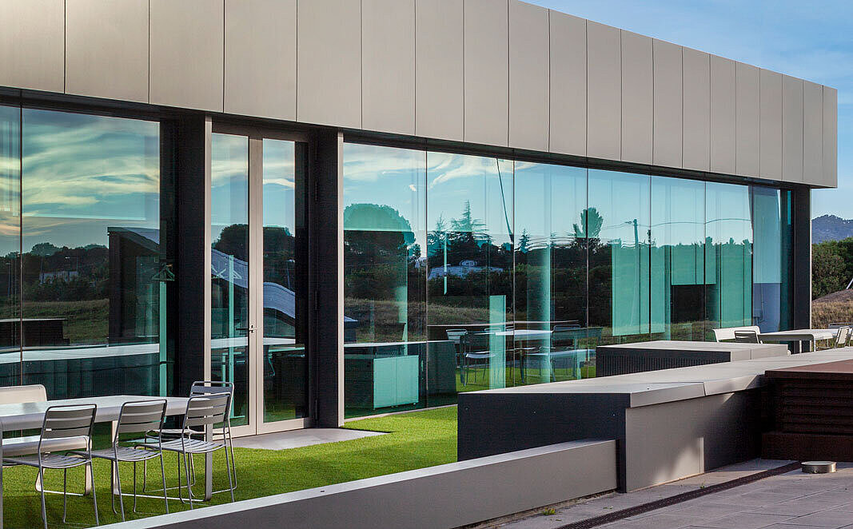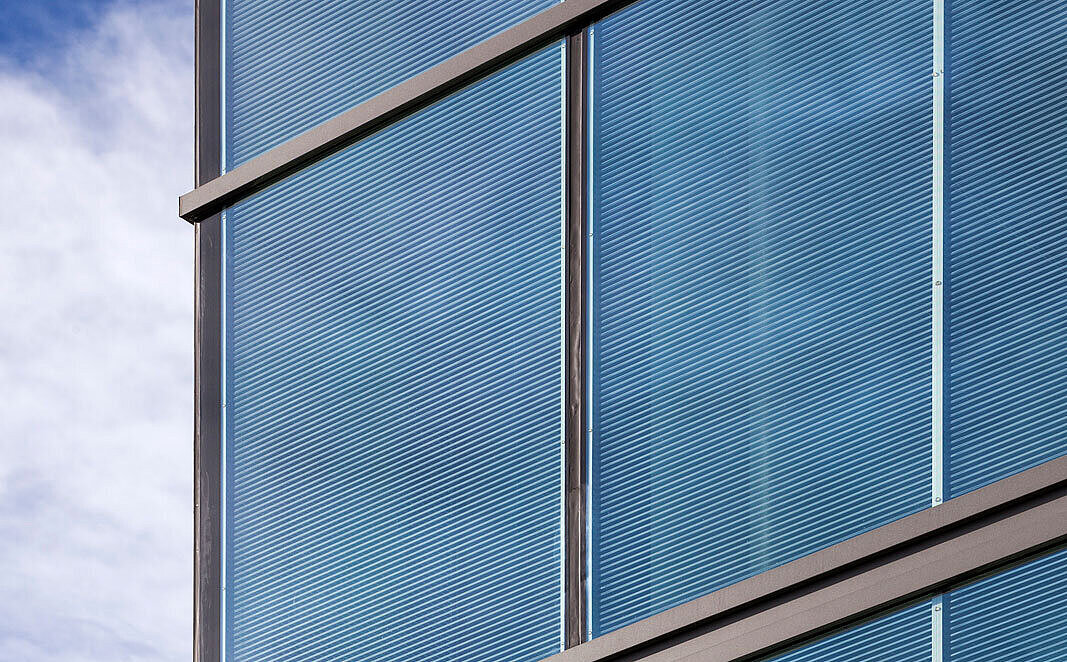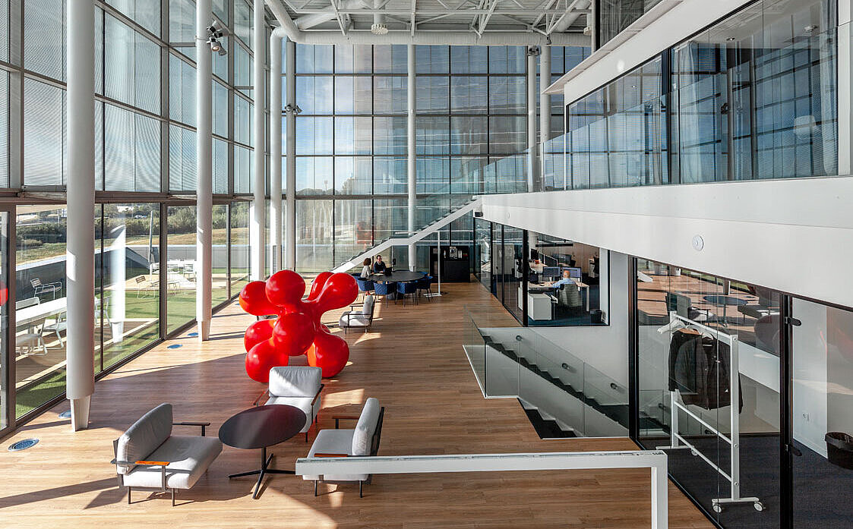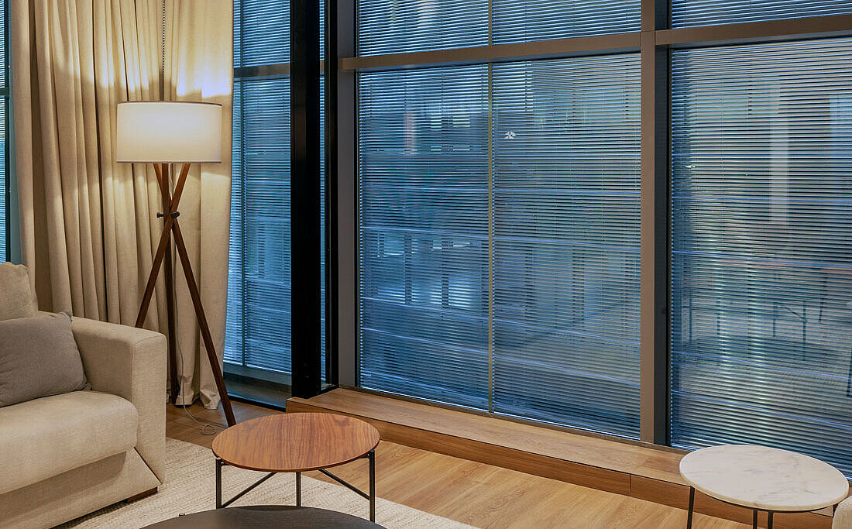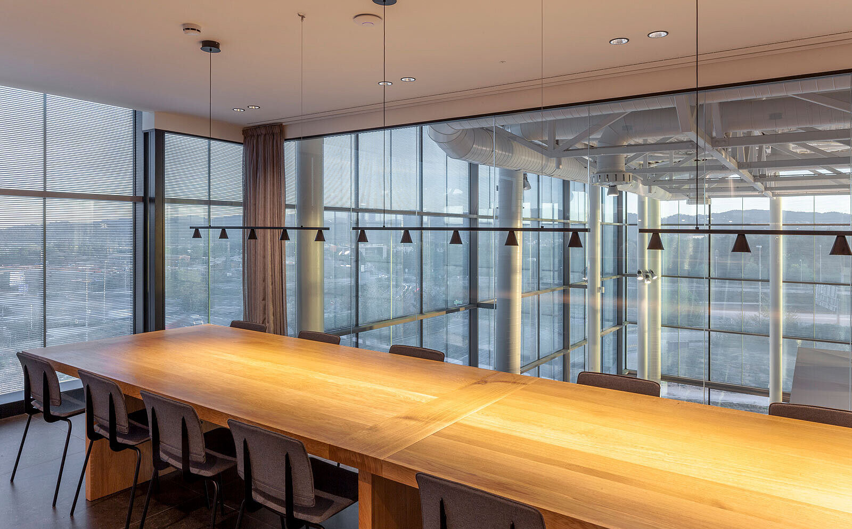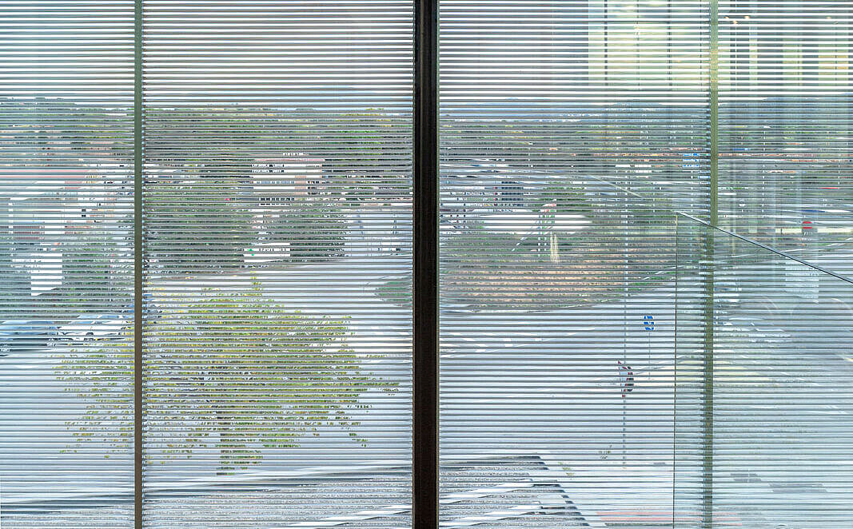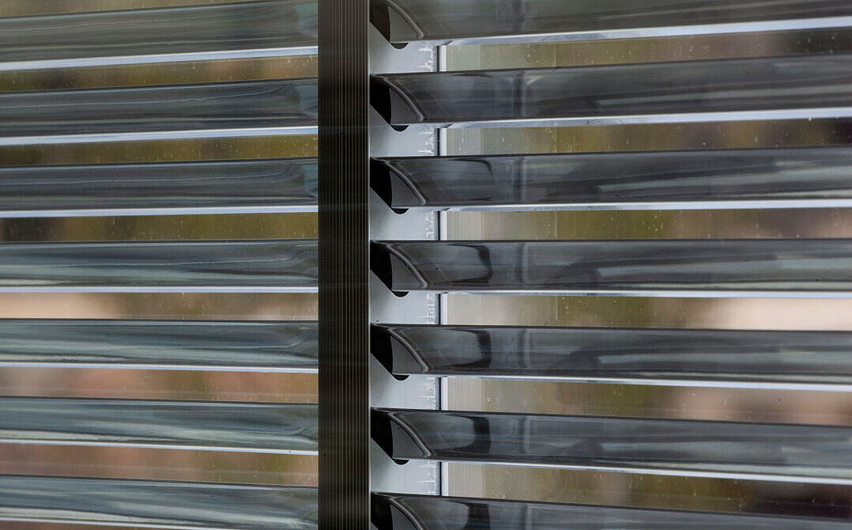Our applied high-performance daylighting system OKASOLAR W combines daylight utilization and effective solar protection at the site. This is ensured by the fixed lamellas in the space between the panes. Another advantage: cooling loads and costs for artificial lighting can be significantly reduced, and the energy balance of the building can be optimized. The same applies to the office rooms in the other part of the building: pleasant indoor climate with sufficient daylight supply.

