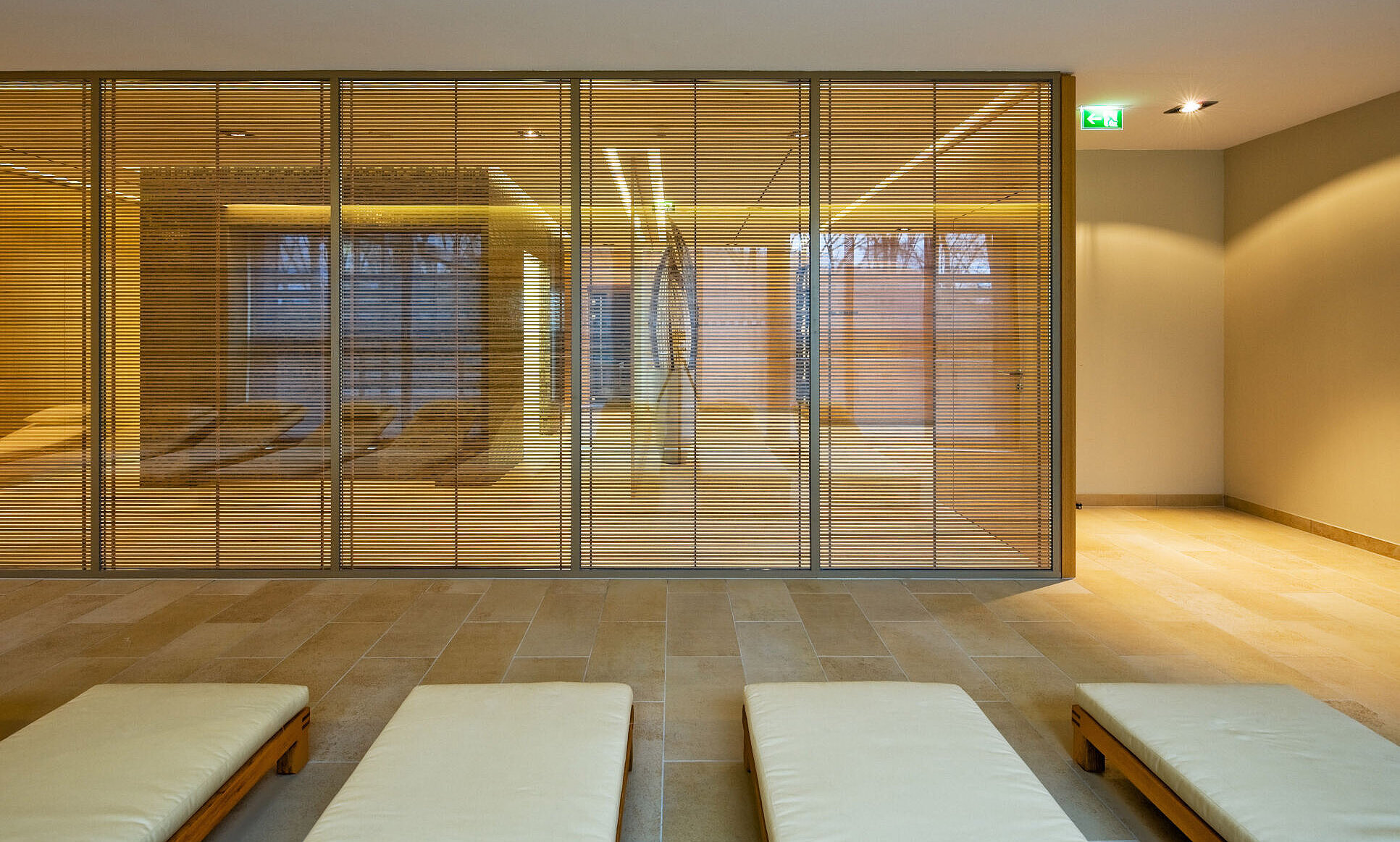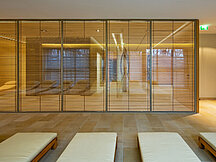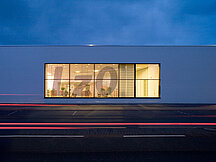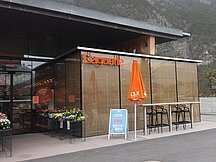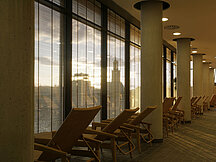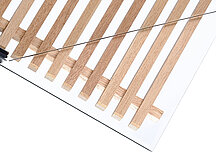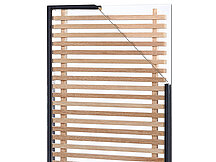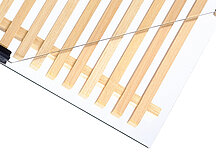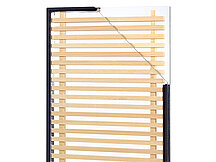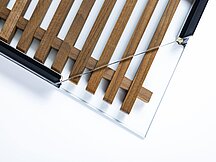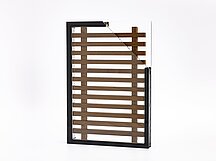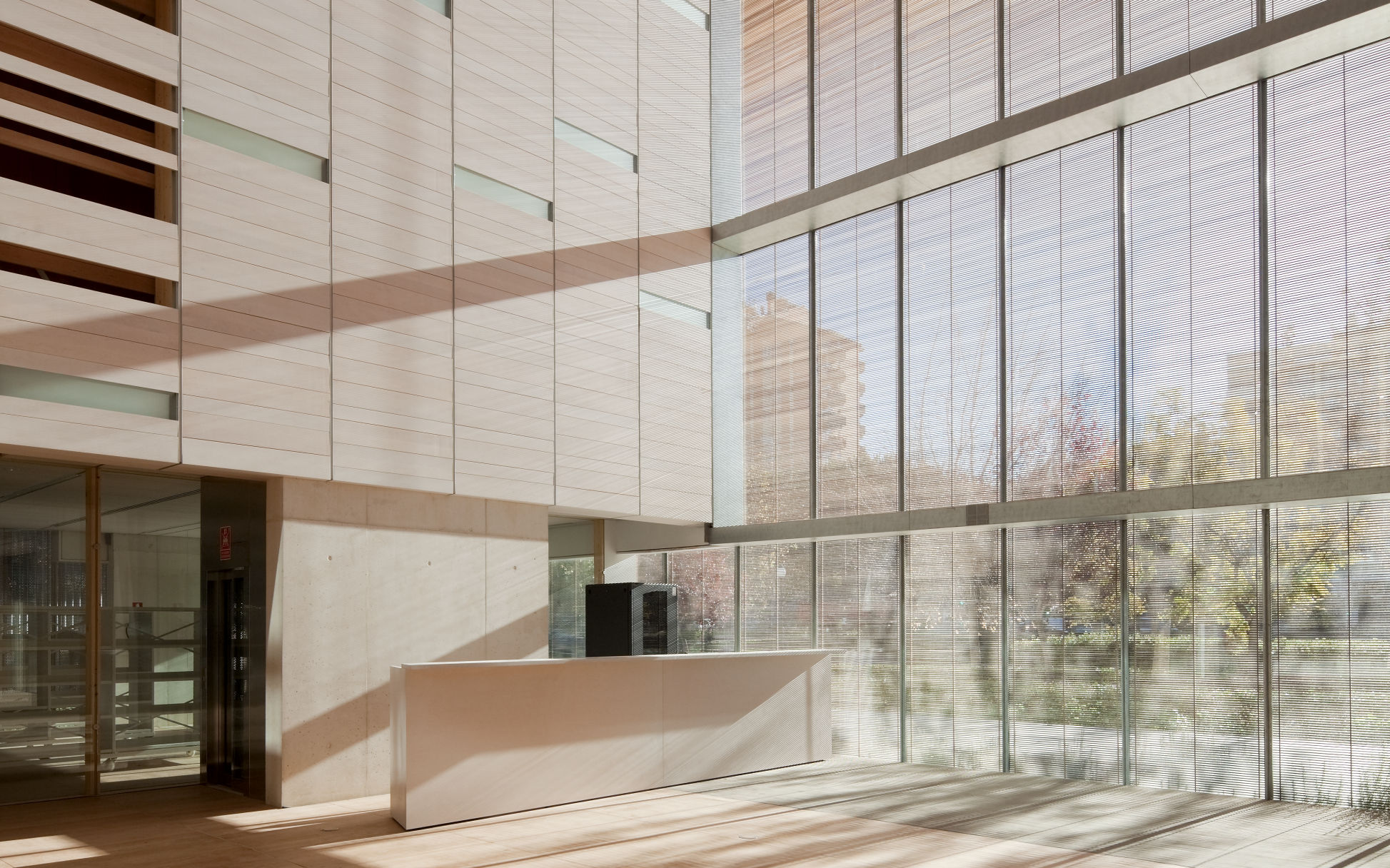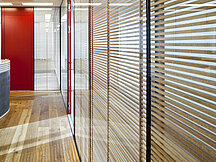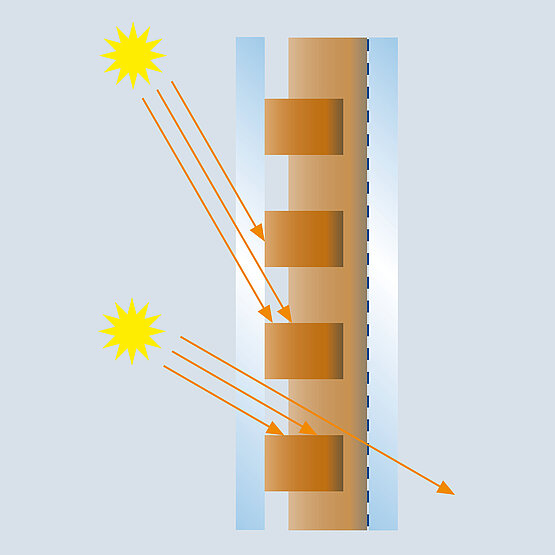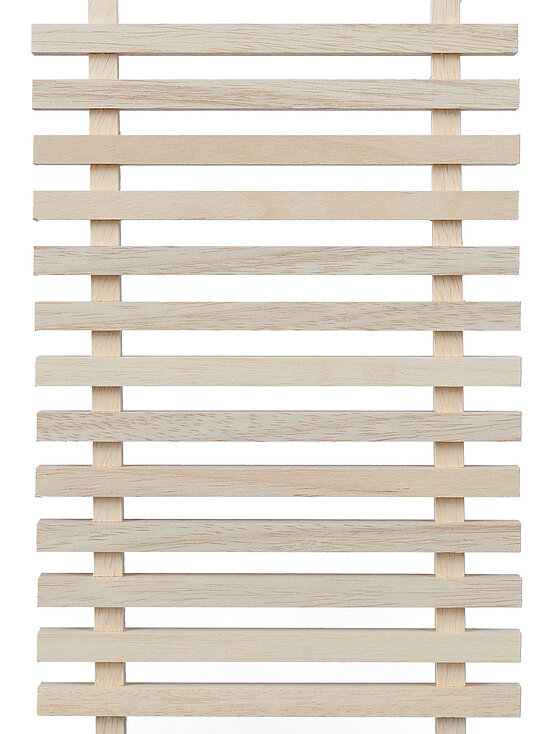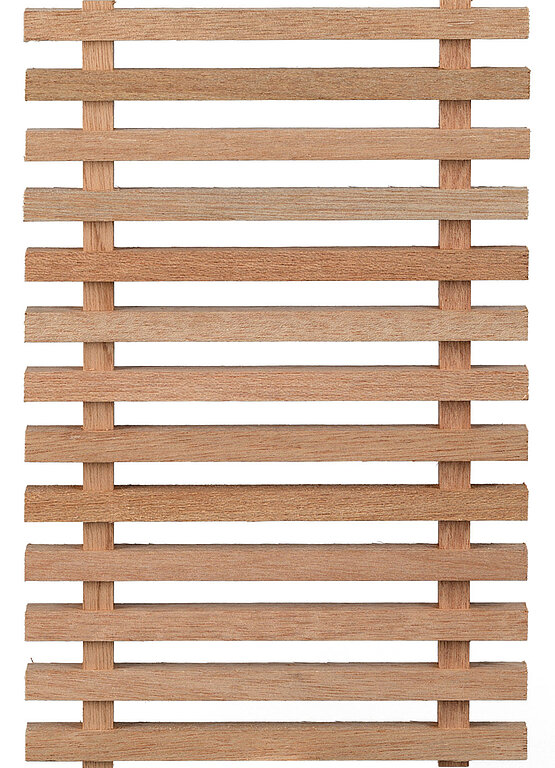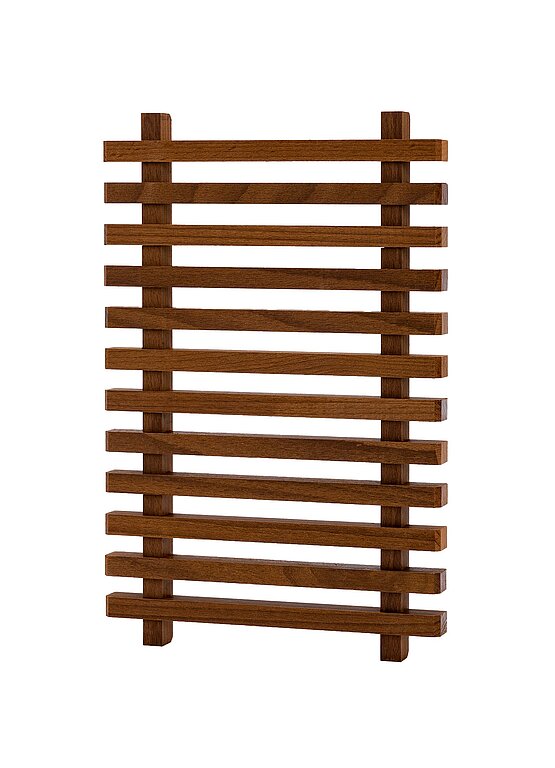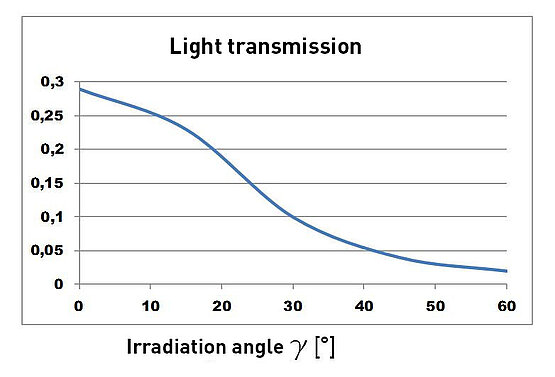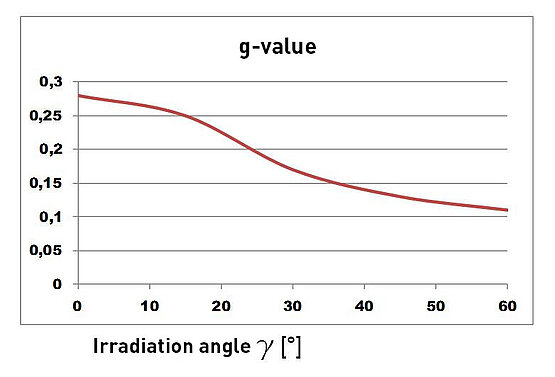OKAWOOD timber grid unites high functional demands with an especially attractive design and comfortable atmosphere. A filigree timber grid in the cavity serves as direction-selective sun and glare-protection depending on the position of the sun and angle of irradiation. Daylight in a warm hue enters the interior through the gaps between the staffs. Transparency and light transmission can adjusted to the individual requirements.
High Functionality
- Effictive, direction selective sun and glare protection
- View and light transmission can be adjusted at the factory
- Embedding in a Multifunctional Module (MFM) is possible
- Fire resistance according to requirements
- Visibility as bird protection function
Sustainability
- Renewable material
- Timber Grids originate from sustainable forest cultivations
- The glass protects the high-quality inserts from adverse weather conditions
- Long-lasting, maintenance-free and easy to clean
- Fully recyclable
Variety of Design and Attractive Aesthetics
- Natural appearance with unmistakable character
- Vivid building shell
- Consistent design concepts from the façade to the interior can be realized
- Sophisticated Interior-Design-Solutions, for example as partition, privacy or exhibition architecture
User Comfort
- Comfortable atmosphere through warmly tinted light
- Smart perception of sorroundings
The filigree horizontal wooden rods with a face width of 10 mm are supported at intervals of 50 - 60 cm by 10 mm wide vertical joists. As a rule, the wooden insert is installed in combination with a heat insulation layer on the inner pane. We recommend toughened safety glass (ESG/ESG-H) or laminated safety glass (VSG) made of toughened glass (TVG) as the inner or outer pane.
- Maximum dimensions Abachi, White Seraya*: 1,700 mm x 3,500 mm, larger sizes upon request
| OKAWOOD timber grid | Total Thickness | Ug-value [W/(m2K)] | TSET | Light Transmission | ||
|---|---|---|---|---|---|---|
| Double glazing1 | mm | Krypton | Argon | Air | (%) min.2 - max.3 | (%) min.2 - max.3 |
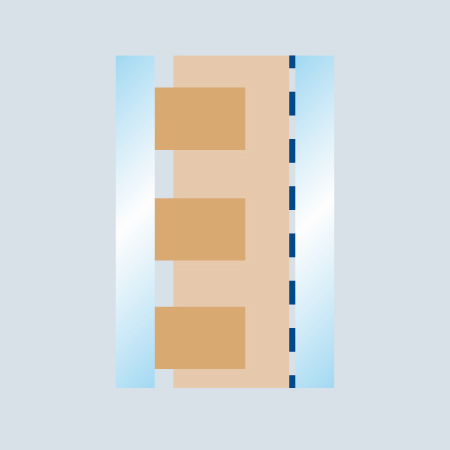 | 18 | 1,3 | 1,6 | 1,9 | 11 - 28 | 2 - 30 |
1 Double glazing build-up with a functional low-e coating at face #3 vertical glazing
2 for angle of incidence γ = 60°
3 for angle of incidence γ = 0° (vertical to the glass surface)
*on request from 400 sqm
References
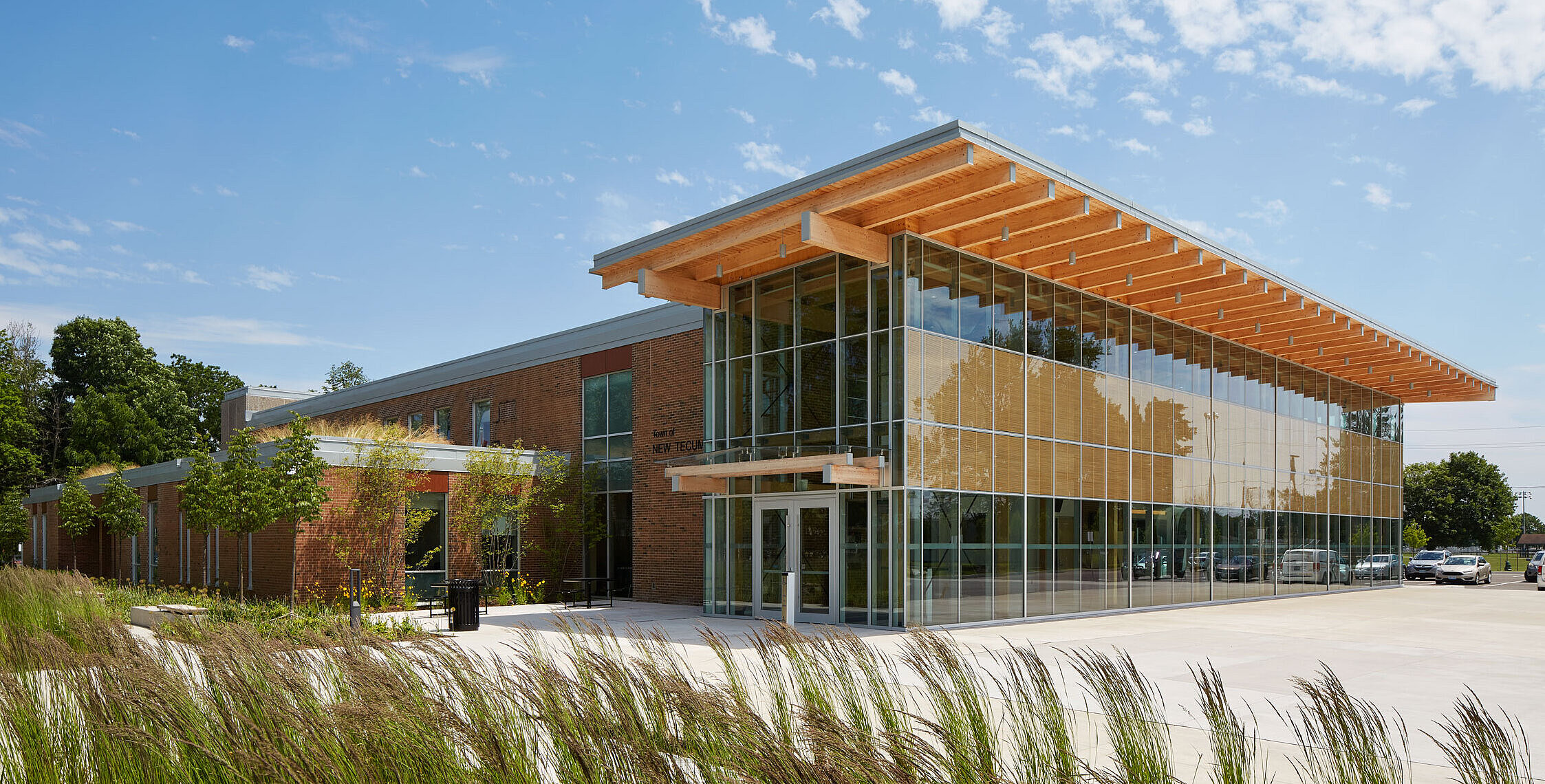
| OKAWOOD
From Schoolhouse to Town Hall
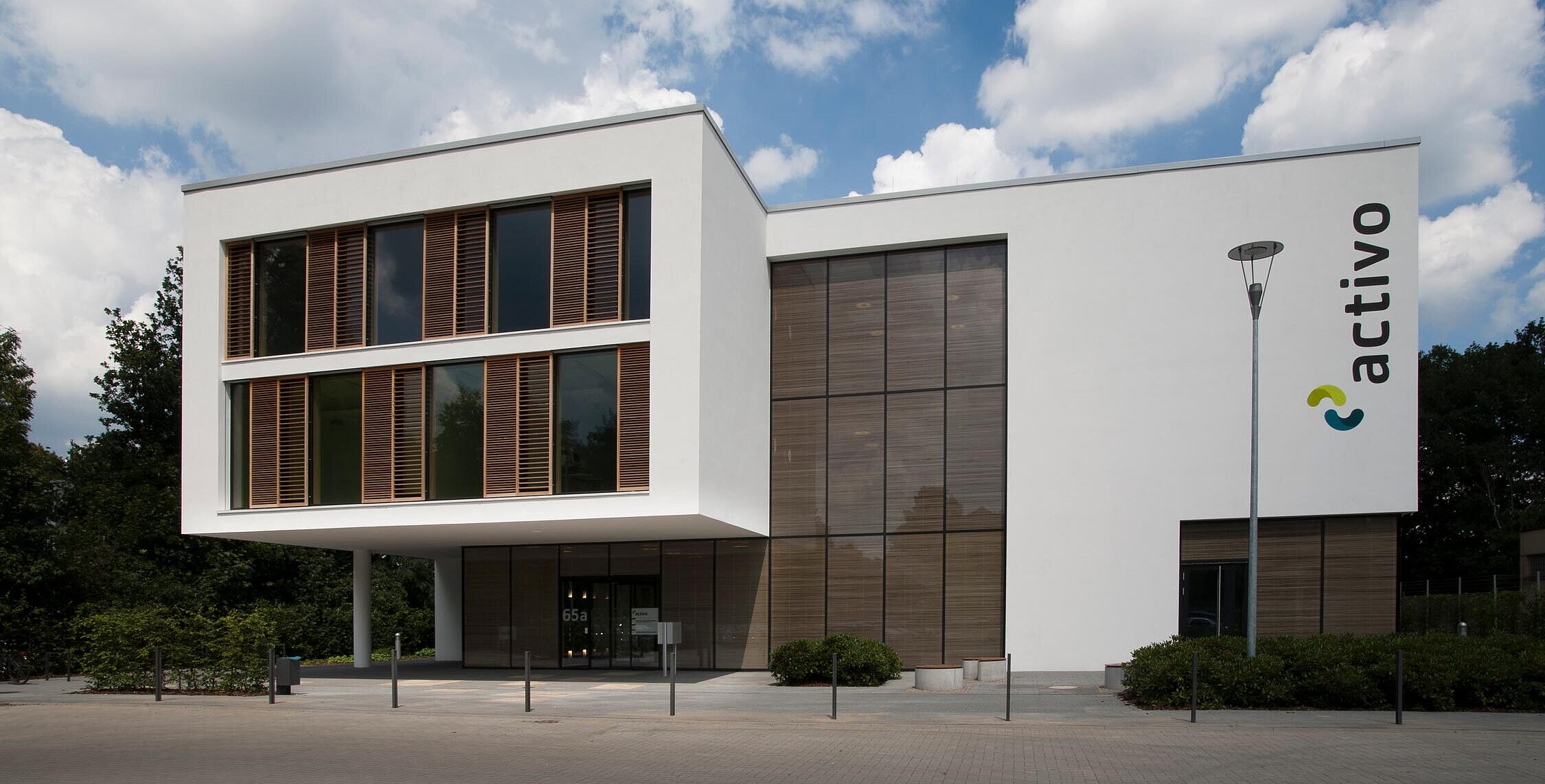
| OKAWOOD
Feeling better thanks to daylight
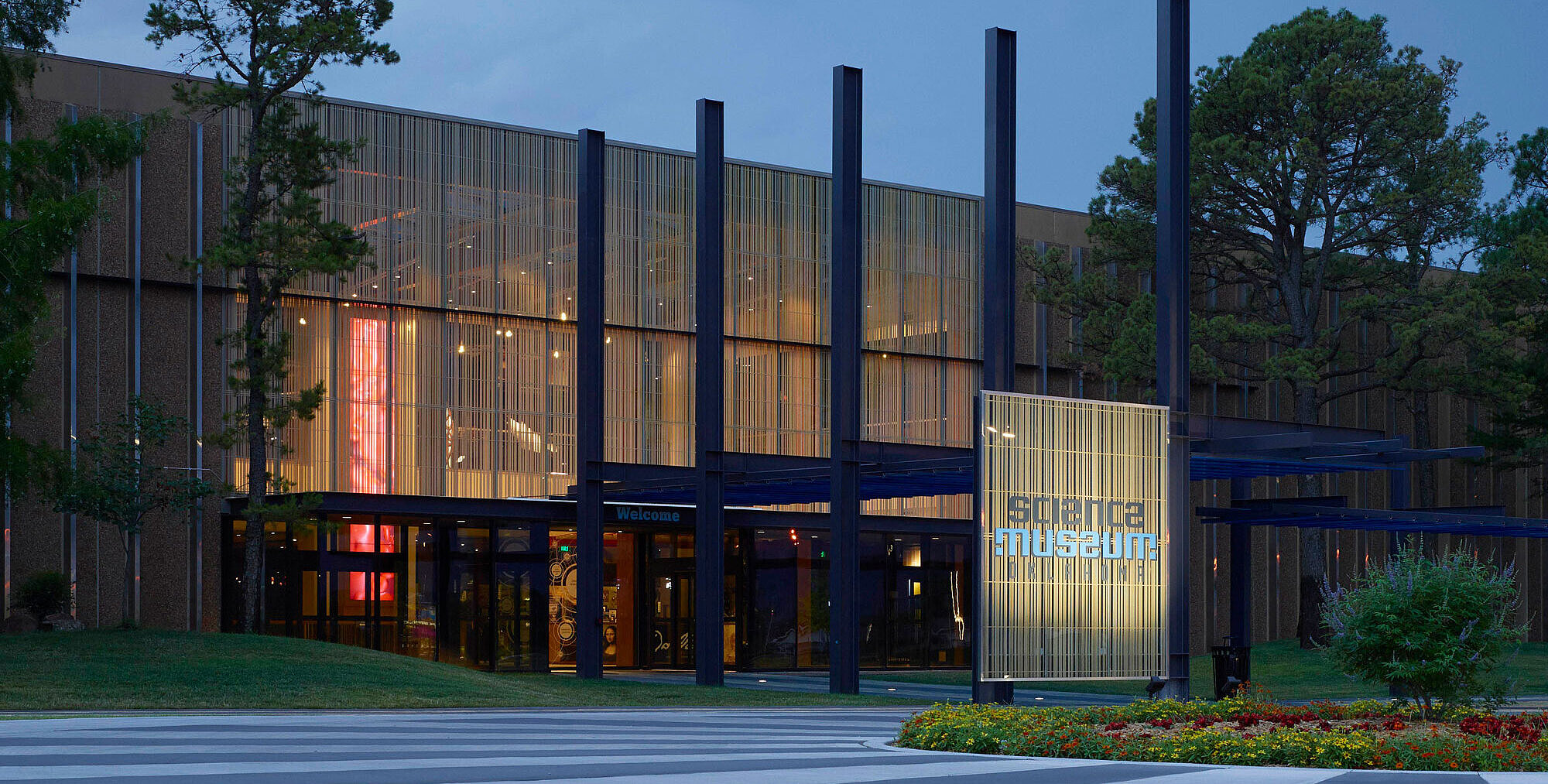
| OKAWOOD
A bright future
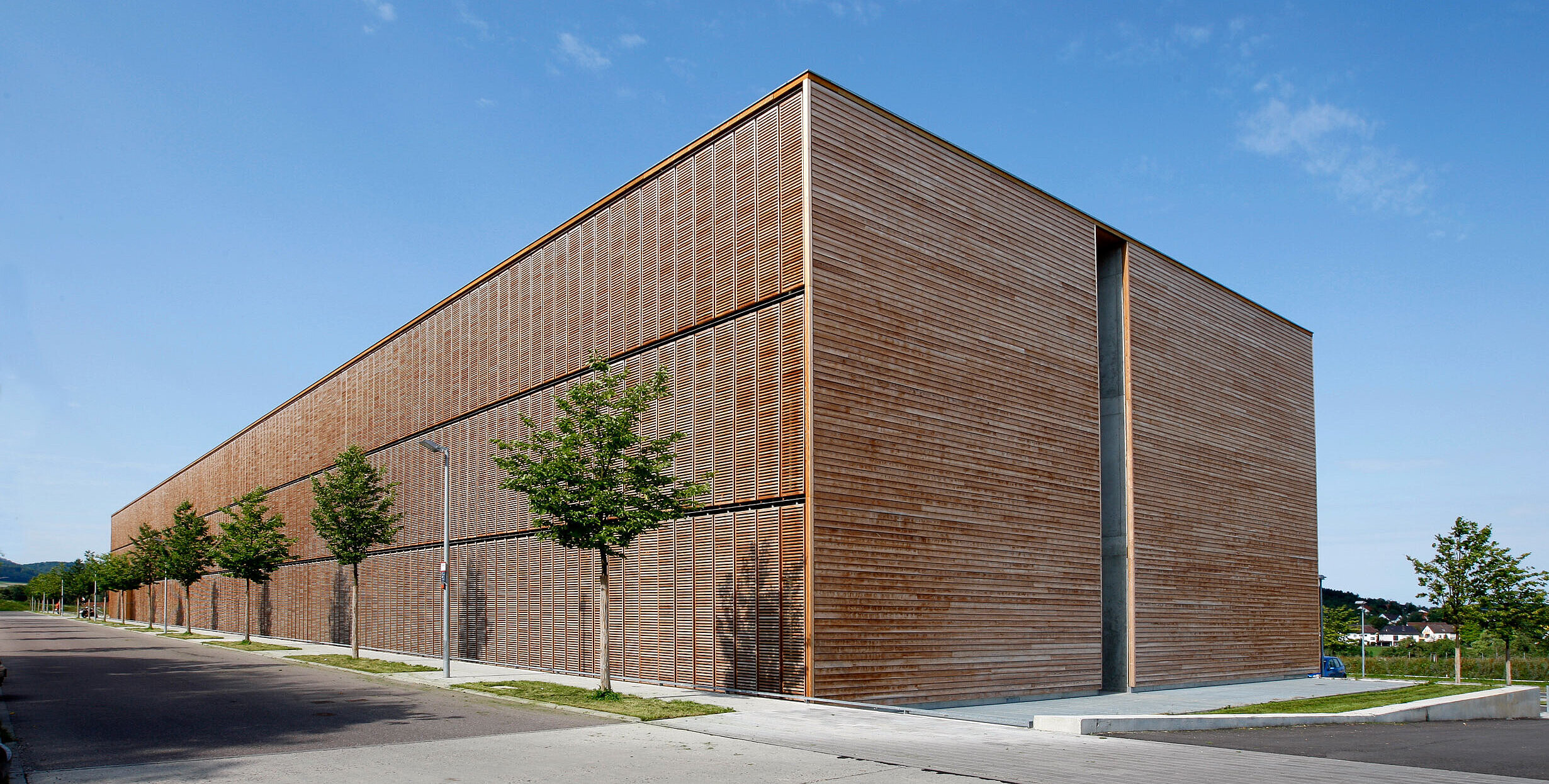
| OKAWOOD
