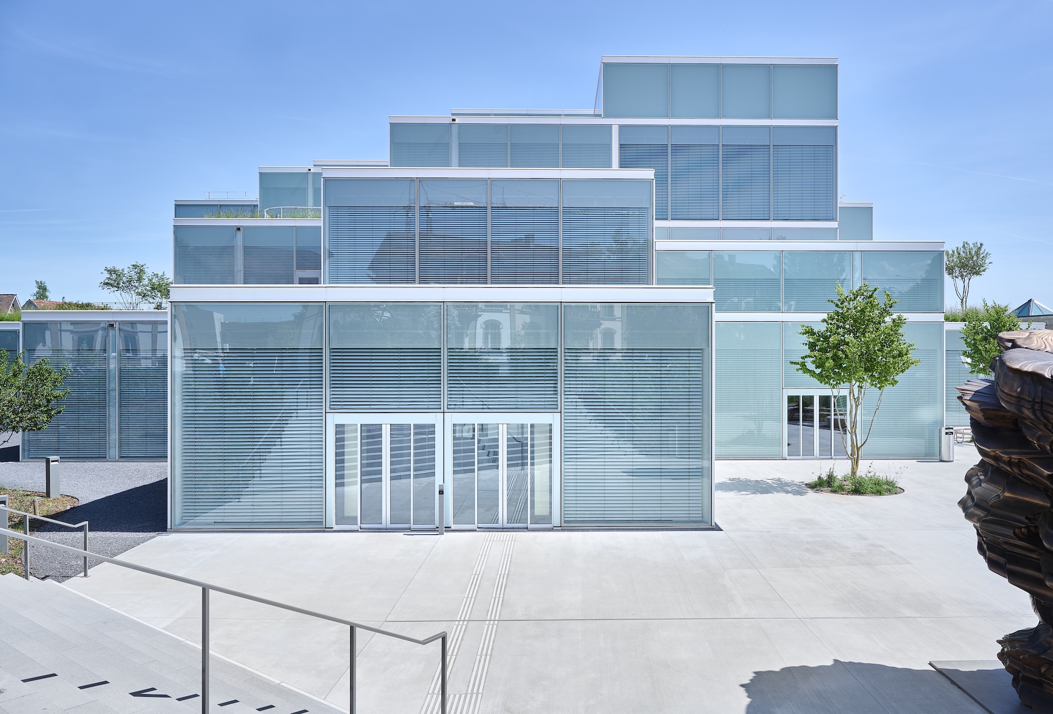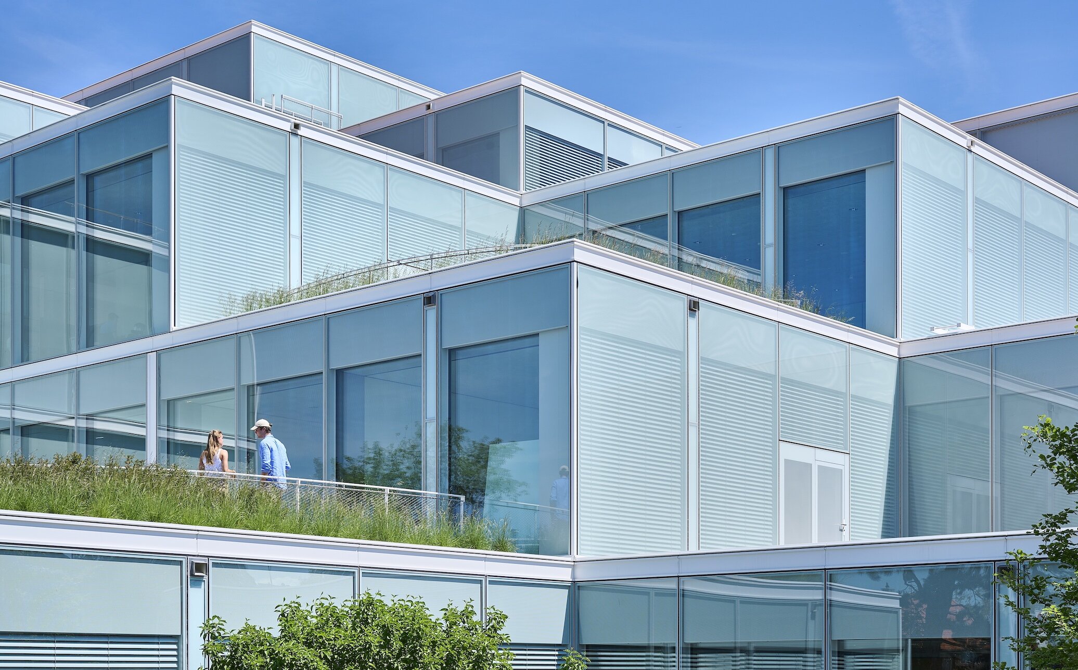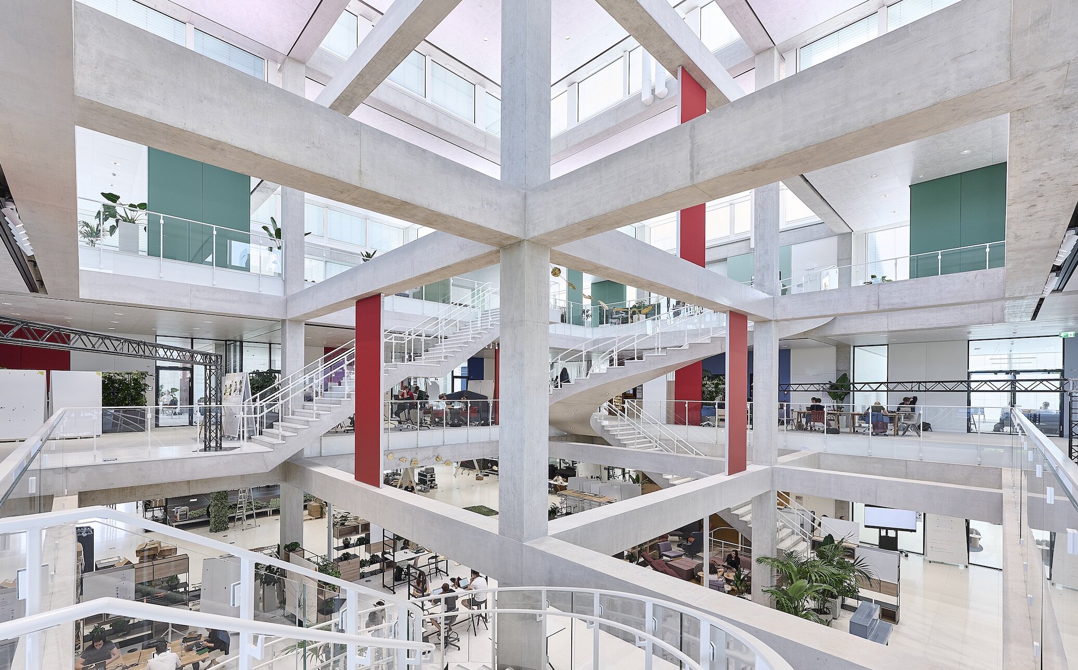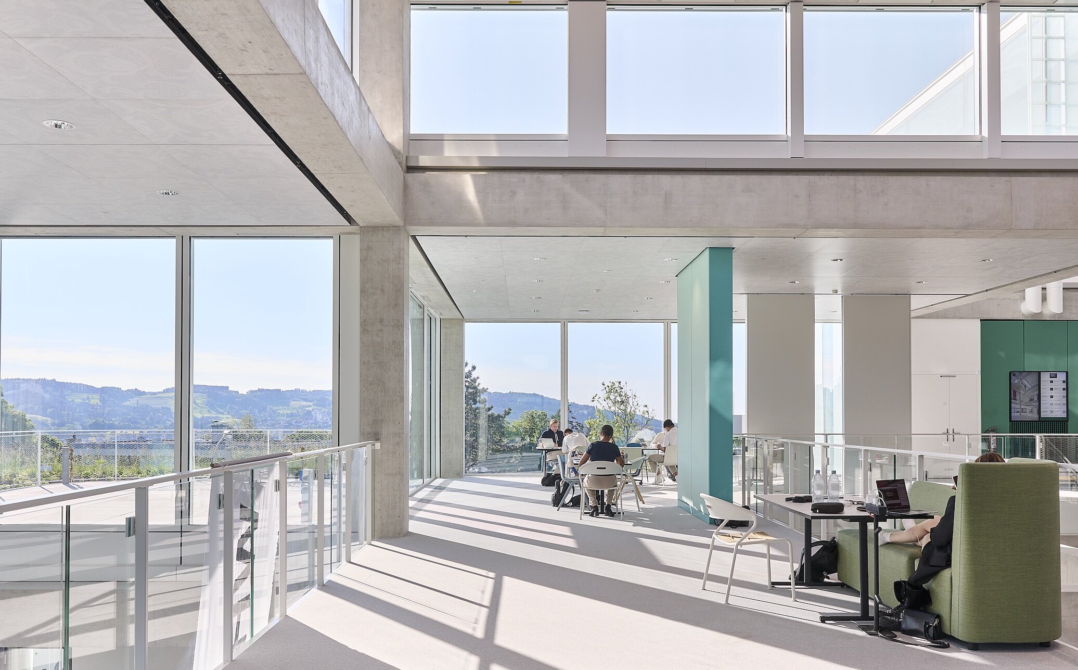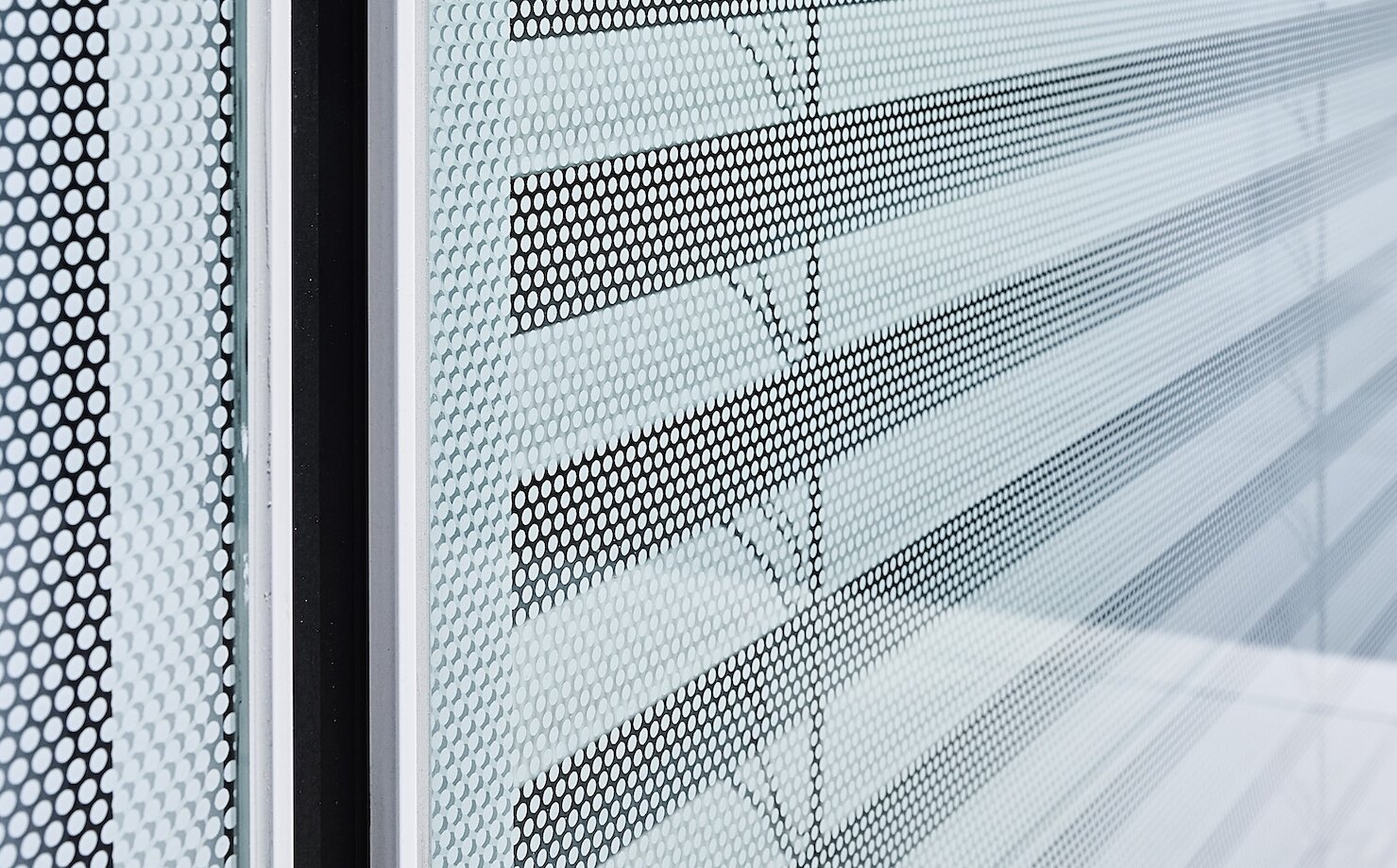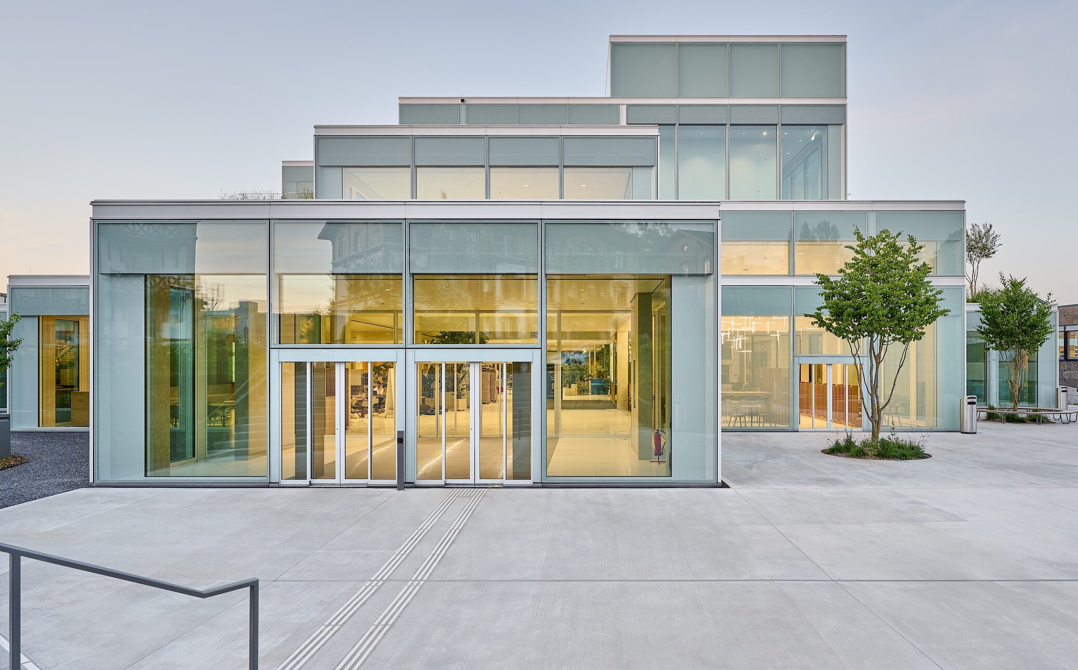Since this year, the Rosenberg campus of the University of St. Gallen has included a prominent new building that is intended to support interactive and innovative forms of teaching and learning. The SQUARE – a striking terraced building based on a geometric grid and constructed using modular building elements – is now elegantly integrated into the topography of St Gallen. A double-skin façade with glass solutions from Euroglas brings the desired transparency, ensures thermal comfort and adds panache to the building envelope.
The brutalist central building and post-modern library of the University of St. Gallen had been struggling for some time to adequately accommodate the needs of the students. In 2017, an architectural competition was launched with the aim of remedying this situation and creating a place for experimental, student-guided teaching and learning. In the jury’s opinion, the "Open Grid" design from Japanese architect Sou Fujimoto fulfilled the desired didactic concept whilst offering flexibility for future alterations. Throughout, the concept of a supporting scaffold is raised not just to the principle of learning but to that of architecture.
Architecture that transcends borders
While the building's exterior is distinguished by its 15 towering square modules, the appeal of the interior is in its exposed concrete framework over an area of 7,000 square metres and across four levels, offering a variety of potential uses. When entering the building, the acoustic and visual interlocking of the modules presents a large hall that is itself intended as a form of “square” for the exchange of ideas. The rooms on the upper floors offer flexible use for concentrated or group work. All interiors are characterised by optical lightness and transparency – the result of the architect’s considered choice of floor-to-ceiling glass elements without parapets.
Façade fulfils the highest optical and energy requirements
The building shell is a closed double-skin façade with plenty of natural light. This is aimed at fostering productivity while respecting requirements for maximum energy efficiency. Swiss façade construction specialists Aepli Metallbau assembled no fewer than 448 façade elements on site, spanning 304 different designs. All elements of the triple insulating glass structure are made of float glass and laminated safety glass coated with SILVERSTAR EN2Plus from Euroglas. This combines optimal thermal insulation properties with high light transmission. The outer baffle pane is also coated and features a dot screen printed on the back that gives the building envelope a special texture. This finishing touch was carried out by screen printing specialists BGT Bischoff Glastechnik, a company of the Glas Trösch Group. The glass structure also includes Venetian blinds that are tucked away in the cavity between the façades, where they are safely protected from dirt and weather damage. While a large part of the SQUARE’s energy requirements are covered by geothermal probes and a photovoltaic system, the façade is able to actively support the energy efficiency of the building all year round. In winter, this is thanks to an extremely low Ug value of 0.6 W/(m²K), and on hot summer days a g value of 50 per cent helps prevent overheating inside. Moreover, the light transmission of the double-skin façade is a high 70 per cent.
Ambitious landmark in harmony with its surroundings
Despite its intended nature as landmark, it was nevertheless important for the architects that the building should fit harmoniously into the landscape and the existing structure of adjacent buildings. With this in mind, the squares that rise up from Rosenberg hill pick up on and continue the surrounding planes and surfaces while offering a view of the valley. The SQUARE is also intended to become a place of learning and exchange where people can come together to imagine their future.

