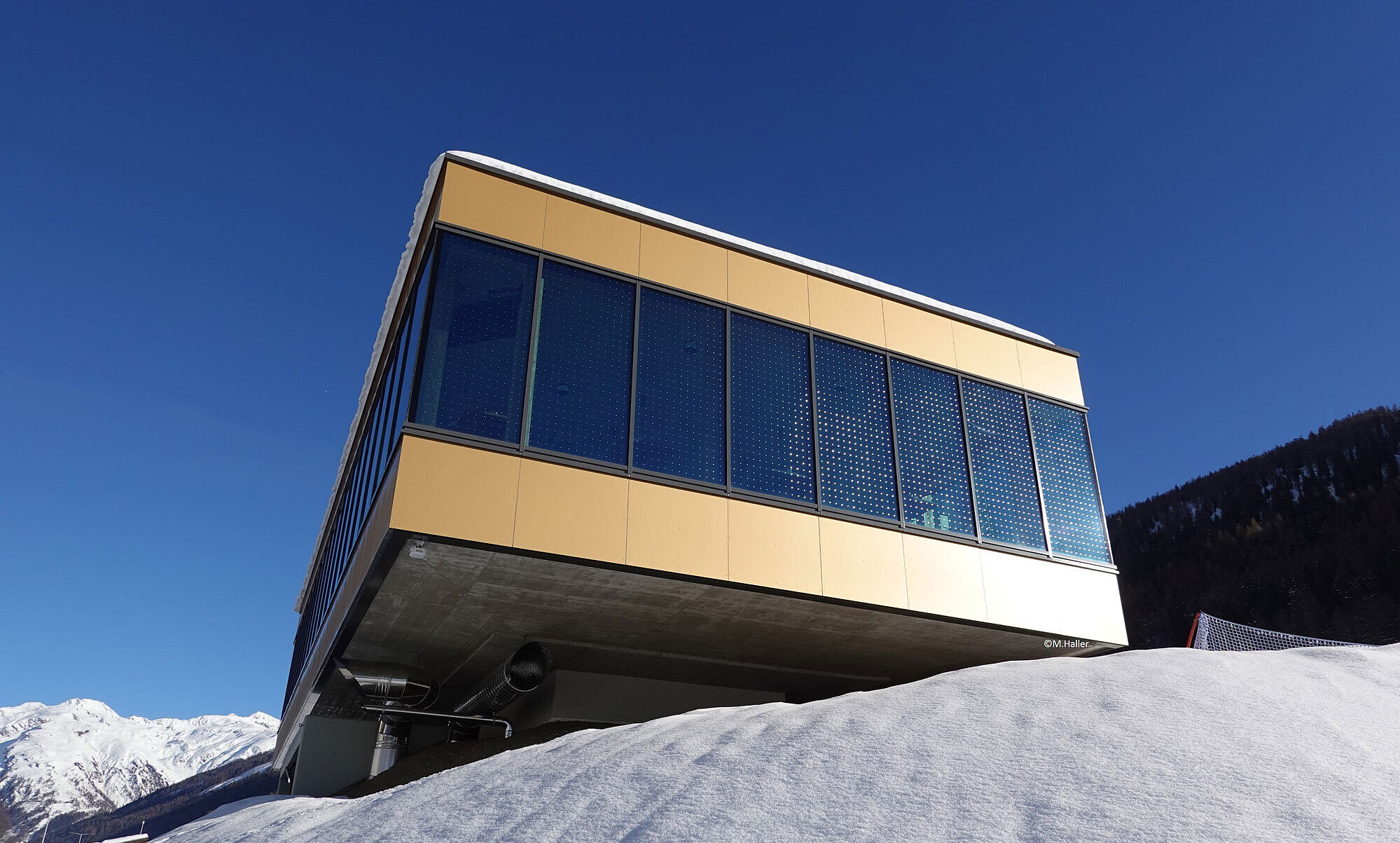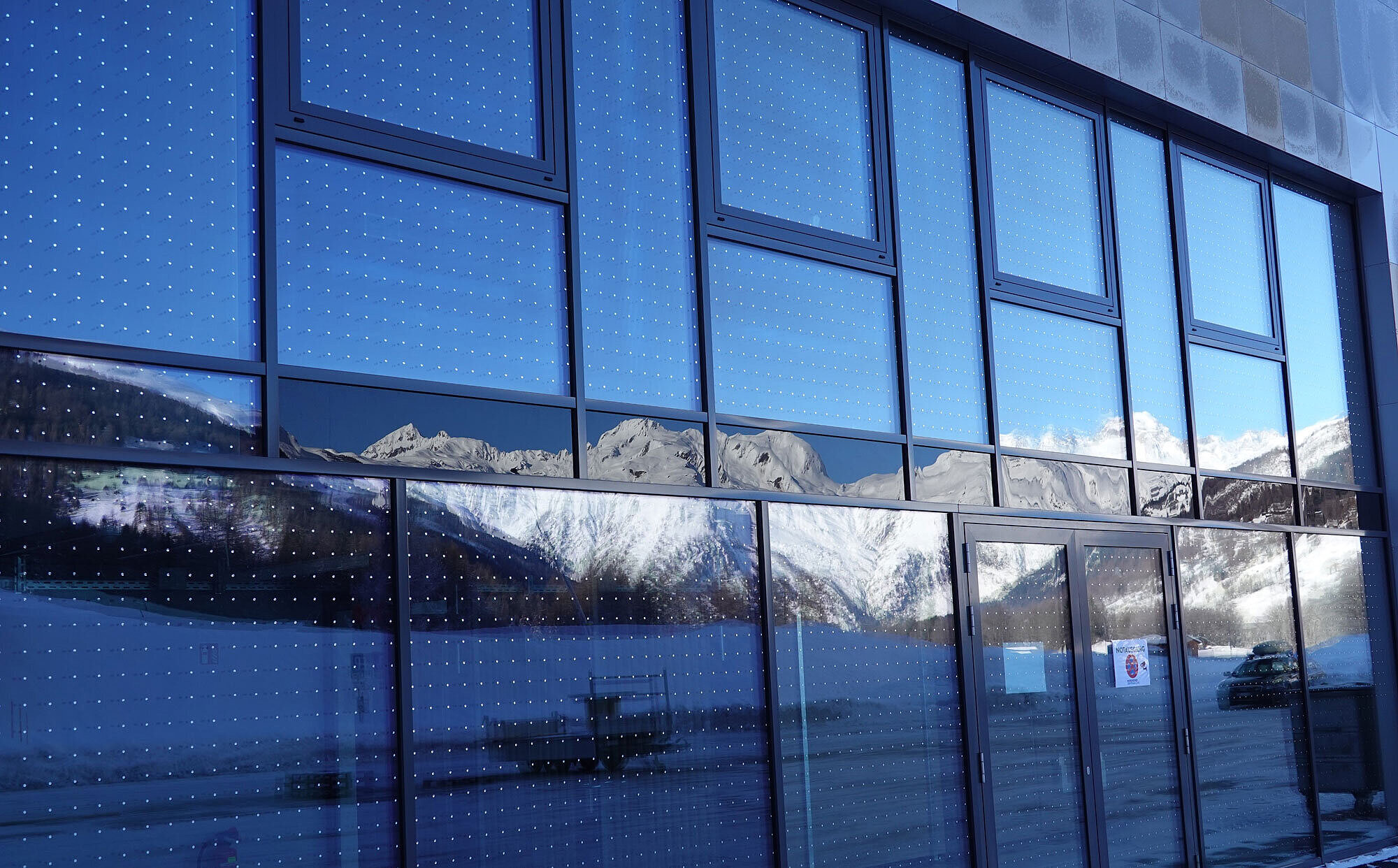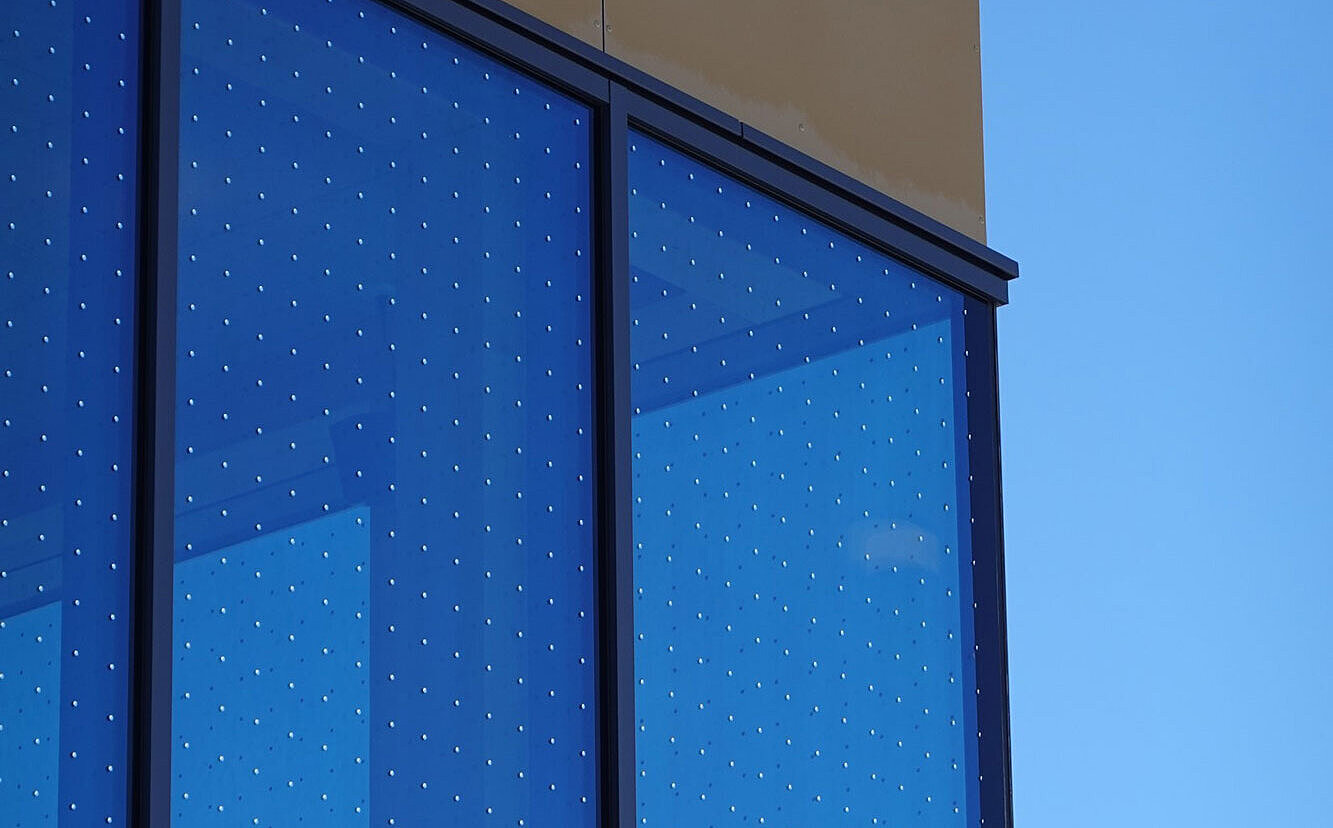Now called the Nordic Centre, the site is being developed to reach its full potential for hosting World Cup events – a process architecturally supported by the renowned architects of Dreipunkt. Responsible for the development of Hangar U96, the Brig-based studio has created a minimalist layout that houses changing rooms, a competition office, a bistro and other facilities. Large windows offer views of the mountain panorama, requiring special measures for bird and sun protection. The perfect glass solution for this location is SILVERSTAR COMBI NEUTRAL 51/26. This solar control insulating glass has excellent properties to avoid an overheating of the rooms while still allowing plenty of natural light to enter. It was supplemented with SaflexFlySafe3D by Eastman Saflex and Vanceva. These specially printed PVB interlayers are a subtle yet highly efficient way to ensure that birds are alerted to the large glass surfaces, preventing collisions.
From battle to competition
| Glas Trösch | Reference
- Building Type Sportsfacility, Other
- Application Façade
- Product SILVERSTAR COMBI (Low-E with solar control)
- Location Goms, Switzerland



