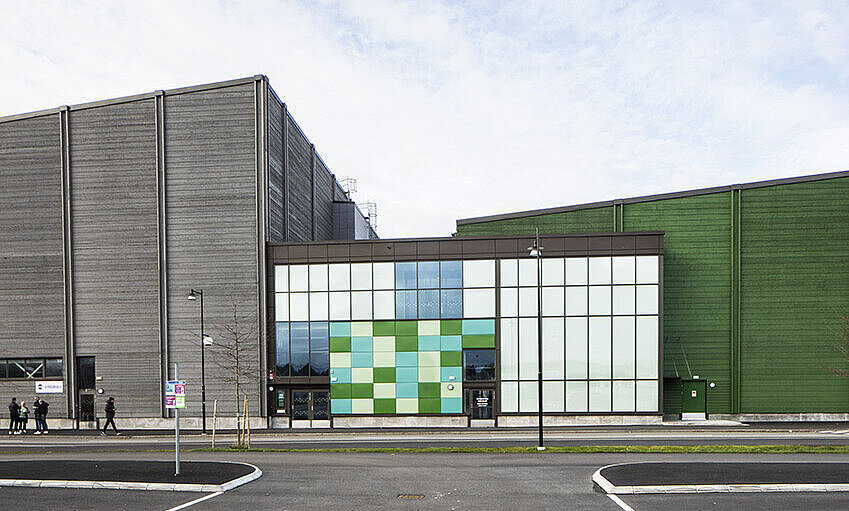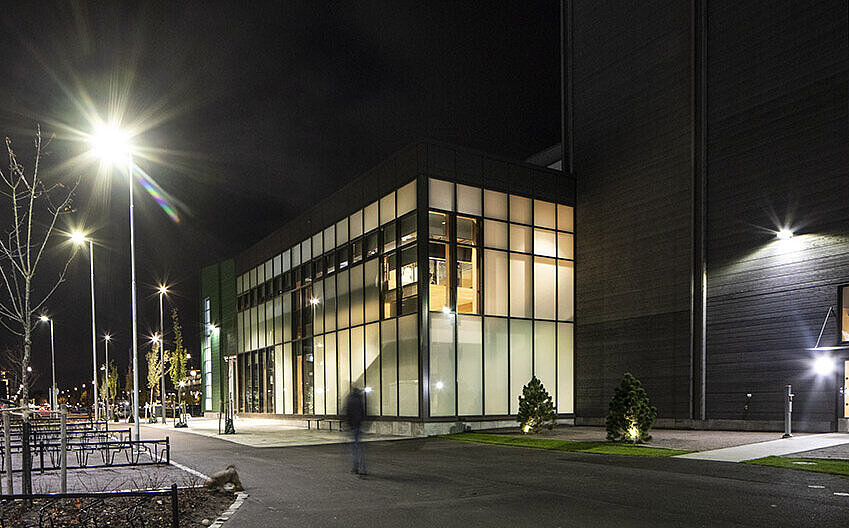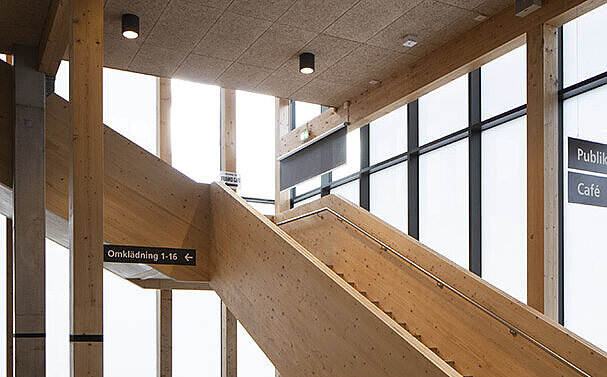Designed by BAU: Byrån för Architektur & Urbanism, the addition is characterised by its solid timber structure, translucency due to its glazing and multifunctionality, which includes the entrance, changing rooms, and even a café.
Our OKALUX EVO was used as façade glazing in the integral connective volume, featuring insulating glass with a capillary structure that creates a vibrant, translucent surface with optical depth. Its technical properties bring excellent solar control, an even distribution of daylight and enhanced thermal insulation, all of which support the building’s energy efficiency and user comfort. With transparency and spatial openness at its core, the sports hall becomes a welcoming, safe, and inclusive space for the local community.



