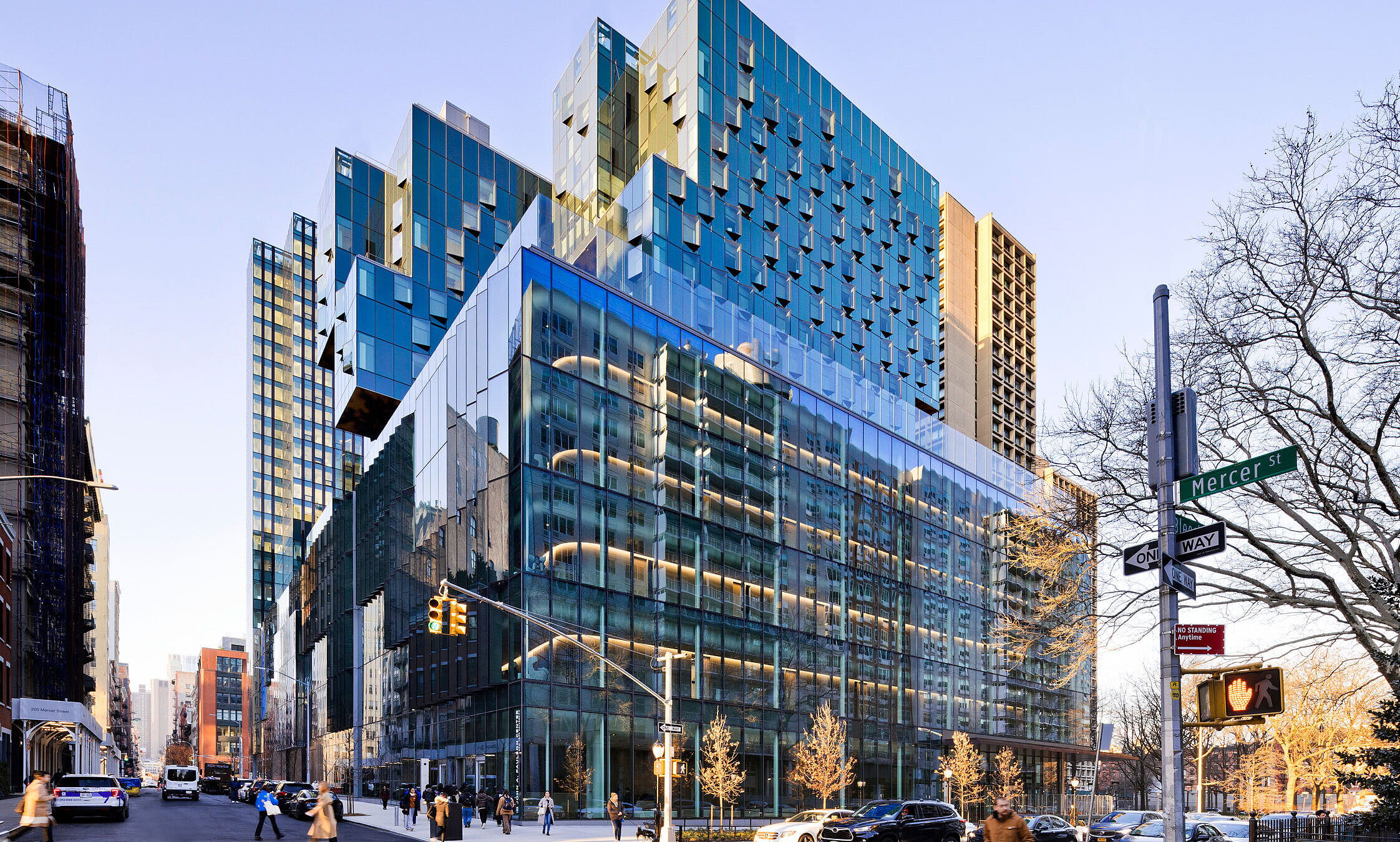Designed by renowned architects Davis Brody Bond, a Page Company and KieranTimberlake, this vertical campus offers a sophisticated space with performing arts venues, fitness areas and community hubs. Above, a spacious sky lobby serves as a gathering place, while the towers house faculty apartments and student residences.
The Paulson Center minimises its carbon footprint through sustainable design strategies, including a glare-free, transparent façade that maximises the use of natural light to reduce energy consumption, and an efficient CoGen power plant that reduces greenhouse gas emissions and resource consumption.
We provided a range of high-performance glazing solutions tailored to this complex structure: insulating glass for optimum thermal insulation, laminated safety glass for enhanced protection, and tempered glass and screen-printed finishes to meet the aesthetic and functional requirements of this innovative educational facility.

