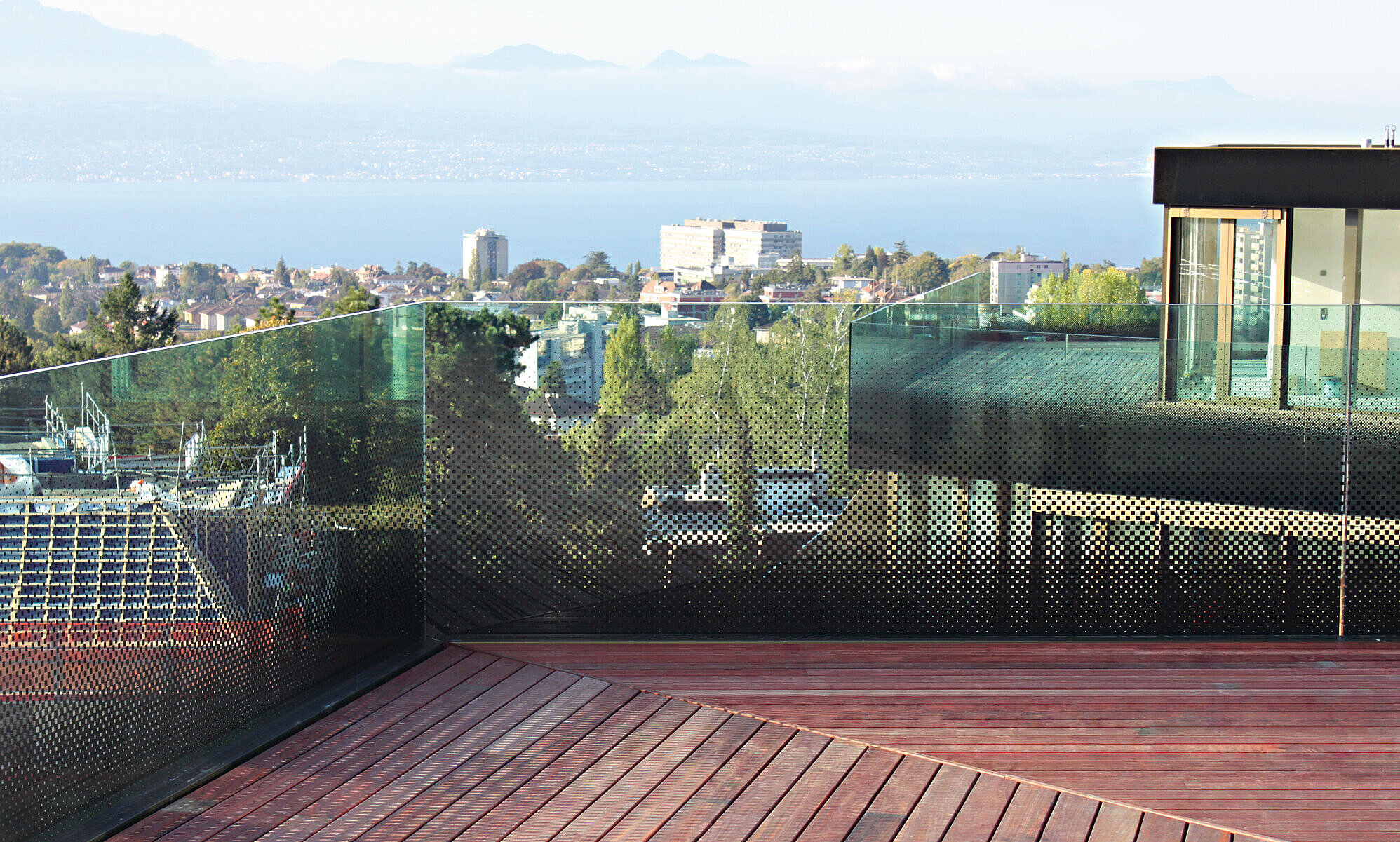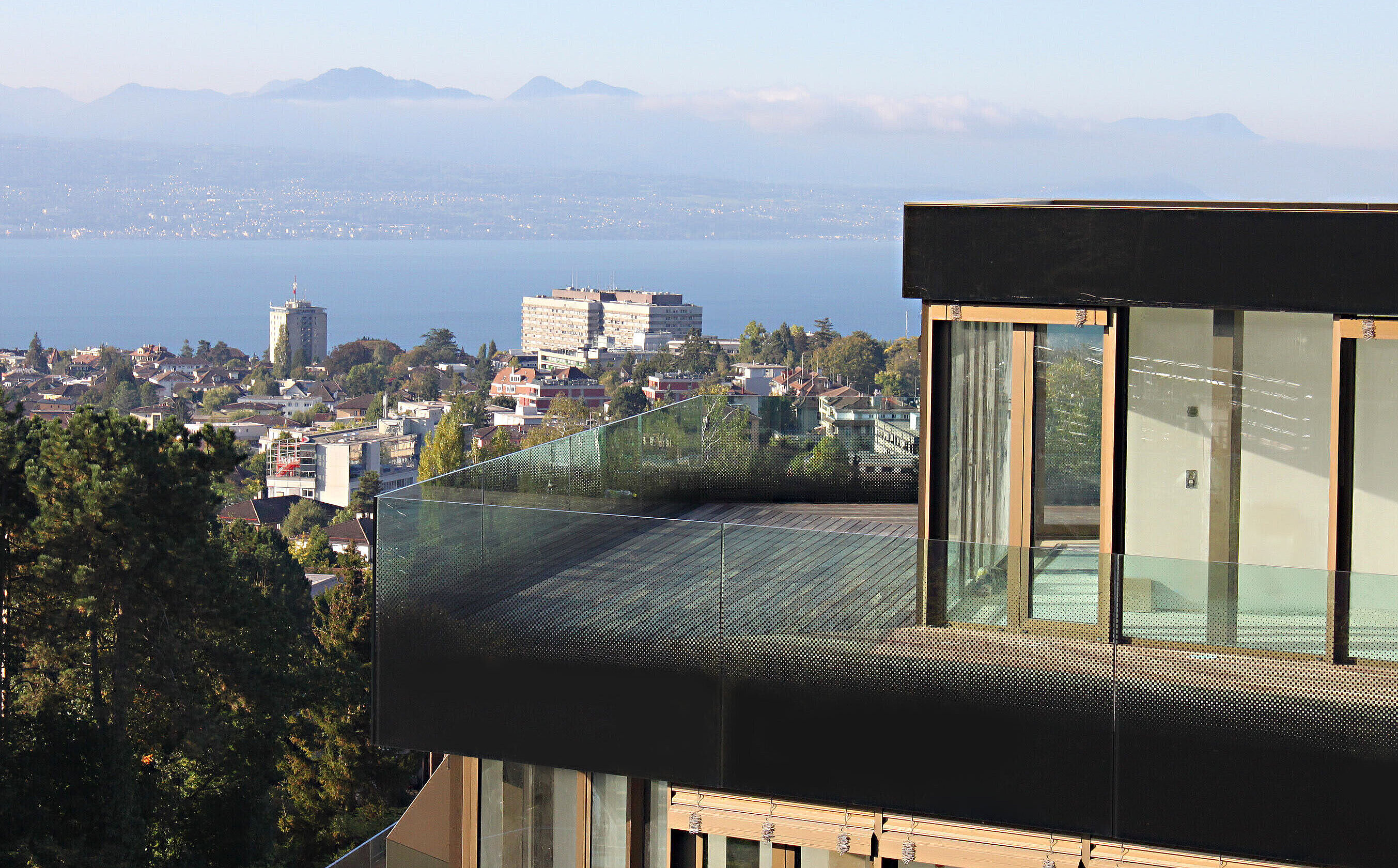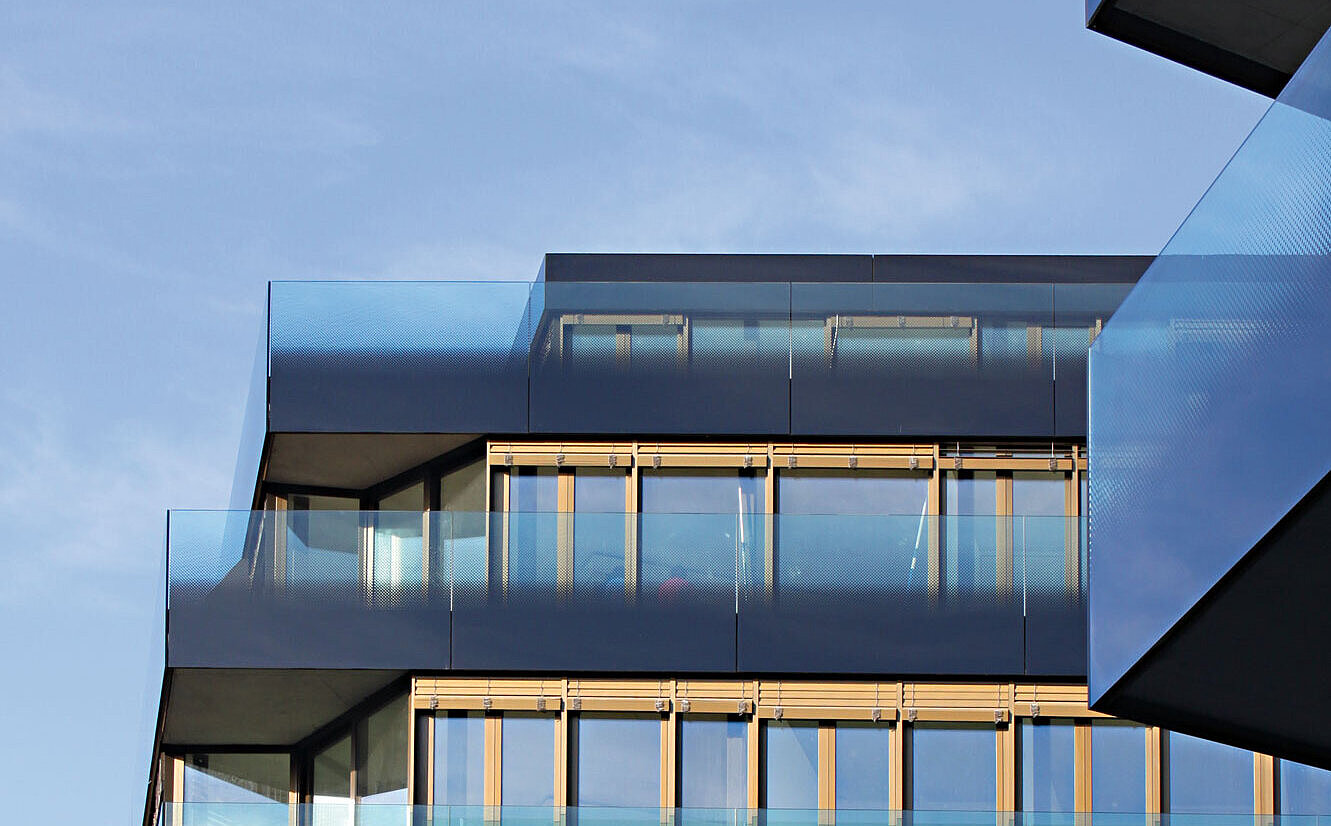The distinctive design of the buildings – an irregular hexagon – allows for a clear functional separation: office spaces face the existing business district to the northwest, while the residential units open up to the southeast with panoramic views of Lake Geneva and the Alps. Bureau d’Architecture Bonnard & Woeffray combine transparent office façades with sheltered residential areas in a carefully considered design concept.
The continuous balustrade similarly balances openness and protection. It is made from the bonded all-glass railing system SWISSRAILING FLAT by Glas Trösch. Unlike conventional systems, the balustrade glass is bonded directly onto the support profile – with no visible fixings or substructure. The laminated safety glass SWISSLAMEX used here features a ceramic print: while fully opaque at the bottom, the colour fades into a delicate dot pattern towards the top, enhancing the architectural identity of the buildings.



