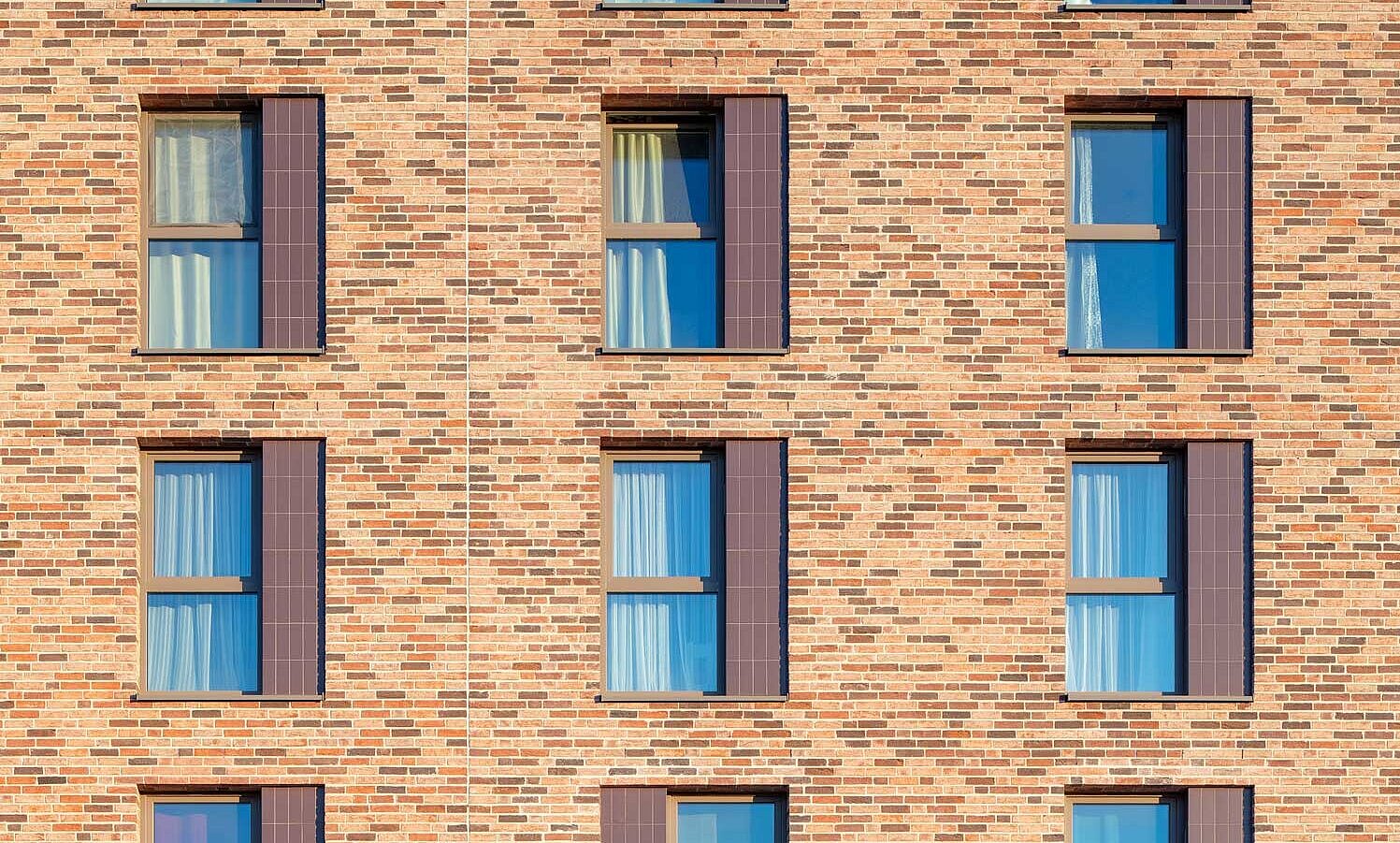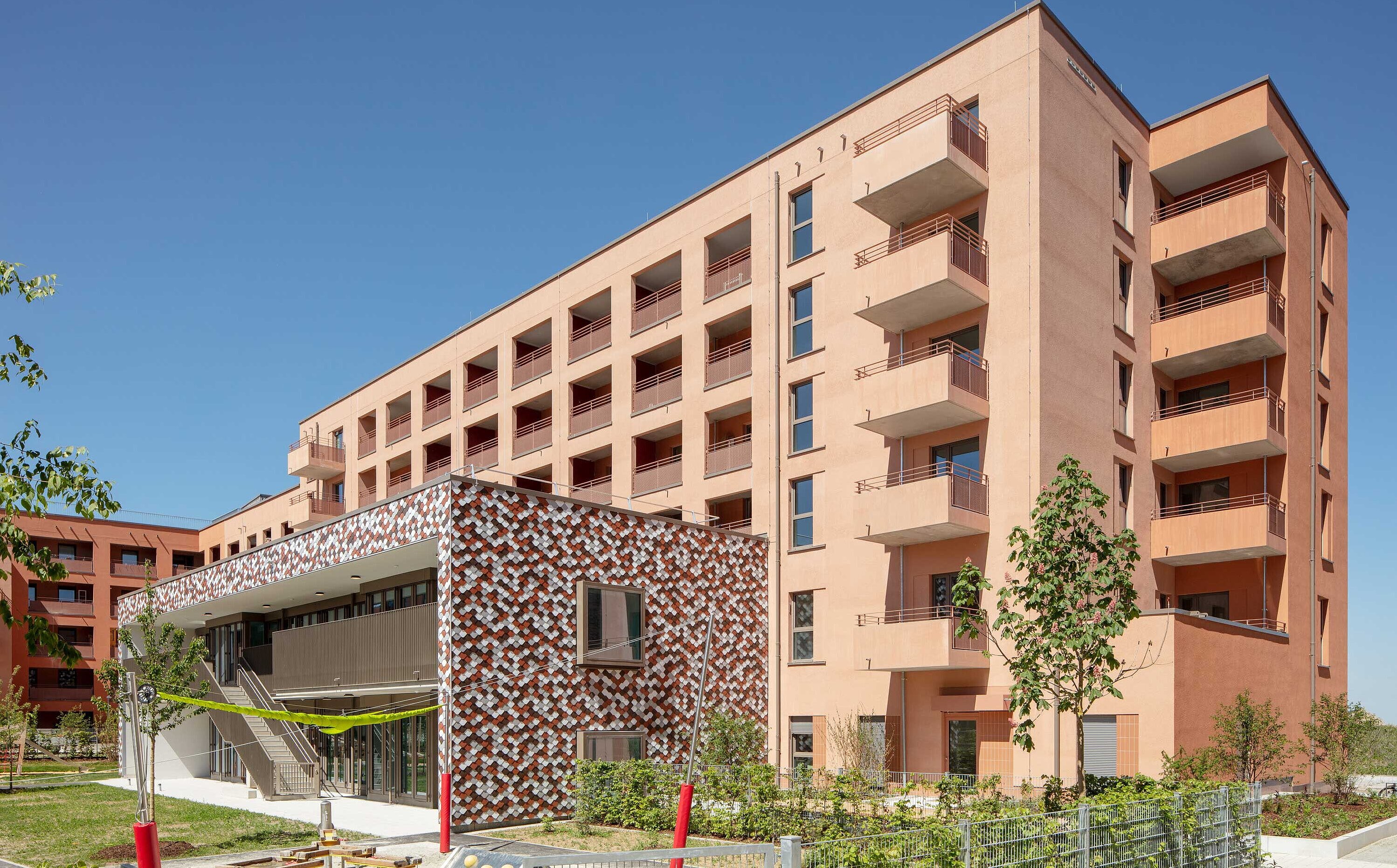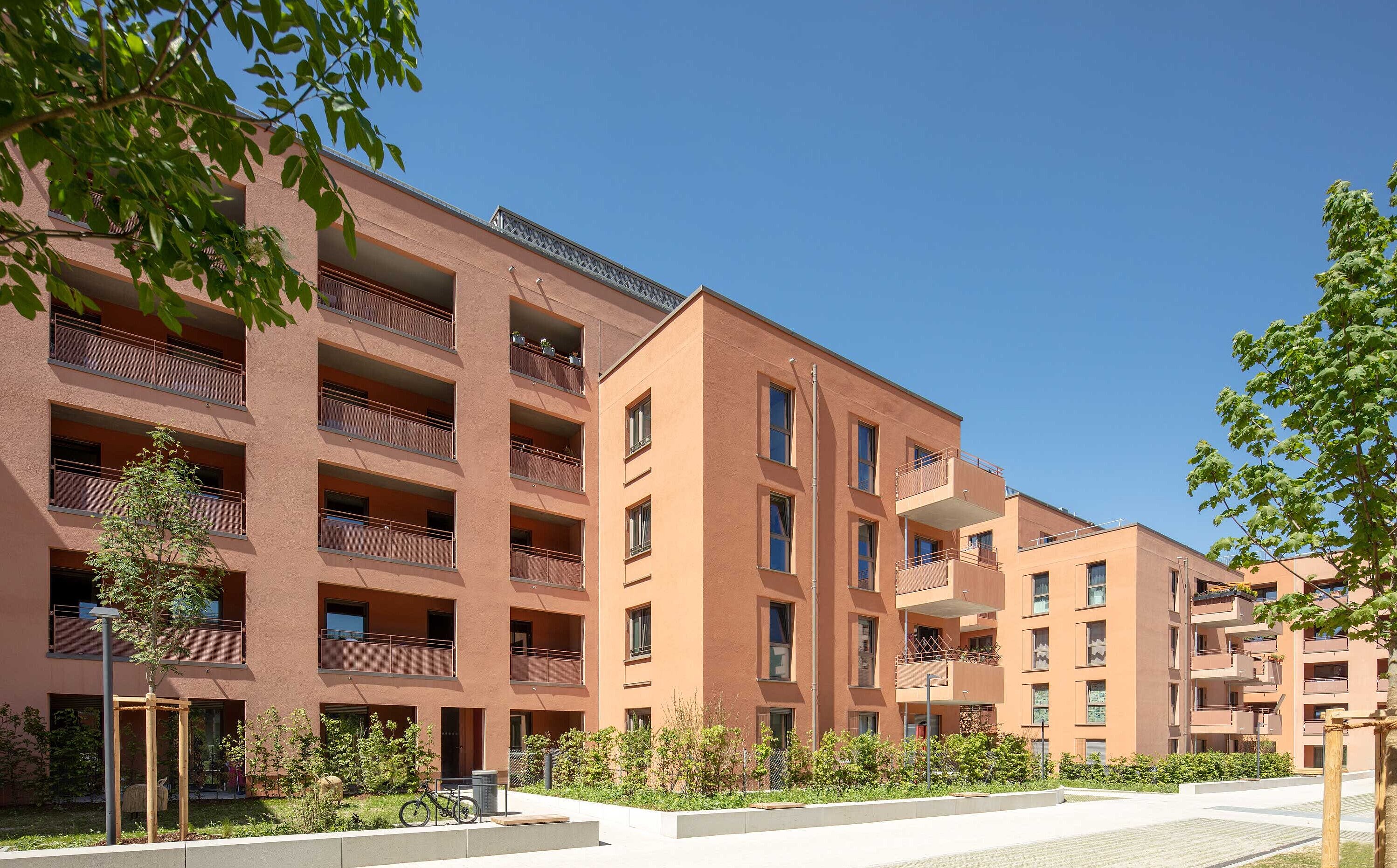The design by Maier Neuberger Architekten features a clear composition of seven-storey towers and four-storey recessed buildings. Setbacks and a mix of materials lend the façade depth and structure. The alternating rhythm of rendered surfaces and ventilated brick cladding reveals the structural logic of the building. A nursery with generous outdoor areas has also been integrated into the sheltered inner courtyard.
Glas Trösch supplied approximately 2,300 m² of glass for the project – including SWISSLAMEX laminated safety glass with SILVERSTAR SELEKT 74/42 coating for the west façade. This high-performance glass combines effective thermal insulation in winter with solar protection in summer. For the north-east façade, SILVERSTAR EN2plus was used – a coating that offers excellent thermal insulation and high light transmission, ideal for the morning lighting conditions.
The interplay of glass types, coatings and detailing supports both the architectural vision and the project’s energy efficiency objectives.



