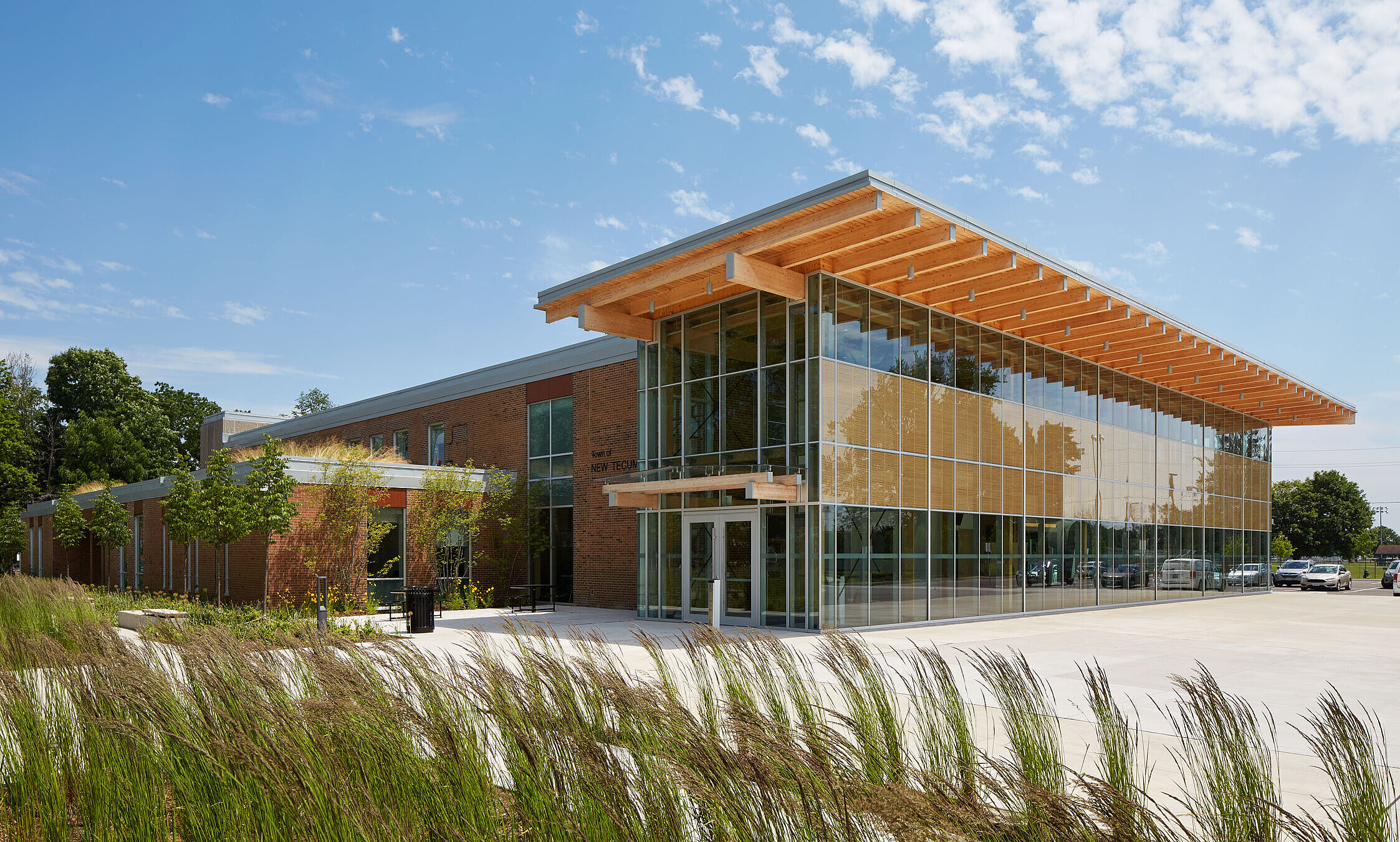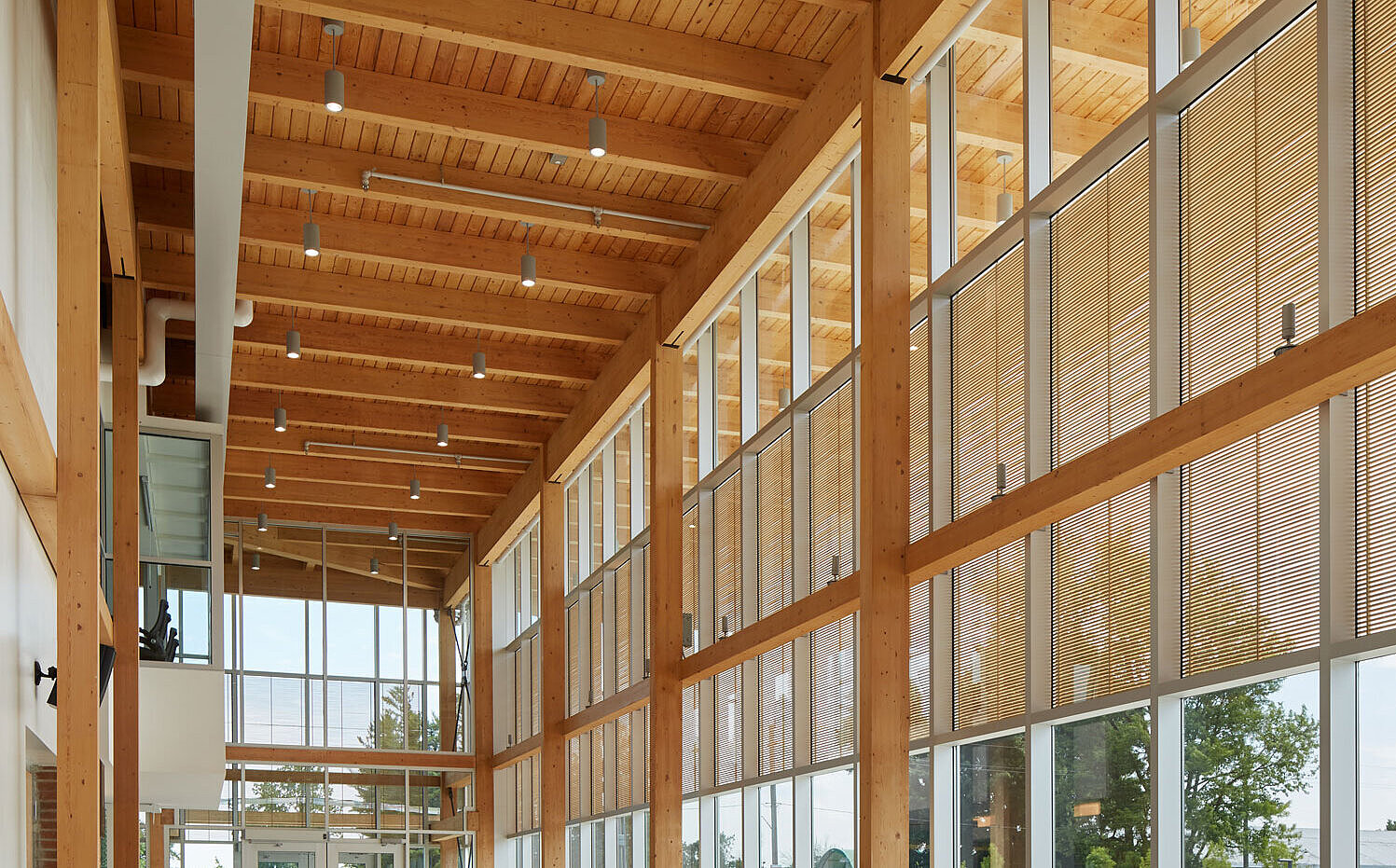Last year, +VG Architects transformed the former Alliston Union Public School into a 4,200-square-metre community hub – striking a sensitive balance between heritage preservation and modern architecture.
A contemporary atrium of wood and glass welcomes the public with a consistent focus on accessibility, transparency, and sustainability. One material played a key role: OKAWOOD – the daylight solution that provides reliable solar and glare protection while complementing the centre’s natural material concept.
Wooden louvres integrated into the insulating glass allow warm, filtered light to enter the building, enhancing its architectural identity and creating an inviting, community-oriented atmosphere.


